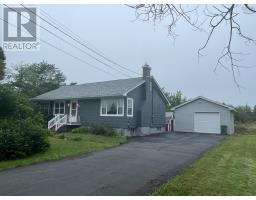126 A Dorothea Drive, Dartmouth, Nova Scotia, CA
Address: 126 A Dorothea Drive, Dartmouth, Nova Scotia
Summary Report Property
- MKT ID202420227
- Building TypeHouse
- Property TypeSingle Family
- StatusBuy
- Added13 weeks ago
- Bedrooms3
- Bathrooms2
- Area1378 sq. ft.
- DirectionNo Data
- Added On21 Aug 2024
Property Overview
This three-bedroom semi-detached has been tastefully renovated throughout. The large picture window highlights the stunning, sunshine-filled, spacious interior, refinished hardwood floors and freshly painted interior. The showpiece electric fireplace and mantle complete the spacious living room. The remodelled kitchen features modern cabinets, countertops, and stainless steel appliances. It opens to a large dining room with sliding doors to a backyard oasis. The newly built back patio with privacy screens overlooks a quiet private seating area, and the expansive level lot is edged with trees. A renovated powder room is also included on this level. Upstairs has three generous-sized bedrooms with a modern 4pc bath, porcelain tiles, and vanity. The lower level features an extensive rec room with pot-lighting vinyl plank flooring, making it the perfect place for entertaining friends and family. It can also be used as a fourth bedroom. Also on this level is a utility room with a workbench and plenty of storage. The side door is midway between the main and lower levels. The purchase price includes all appliances. Upgrades include a roof (2020), oil tank (2021) and hot water tank (2023). It is conveniently located in the sought-after, family-friendly neighbourhood of Woodlawn, close to all major amenities, including shopping, banking, major bus routes, Brookhouse Elementary and Ellenvale Junior High Schools. (id:51532)
Tags
| Property Summary |
|---|
| Building |
|---|
| Level | Rooms | Dimensions |
|---|---|---|
| Second level | Primary Bedroom | 13.7 x 10 |
| Bedroom | 10 x 9.3 | |
| Bedroom | 9 x 13 | |
| Lower level | Recreational, Games room | 20 x 12 |
| Utility room | 11 x 21 | |
| Main level | Living room | 14.7 x 17.7 |
| Dining room | Comb | |
| Kitchen | 17 x 10 |







































































