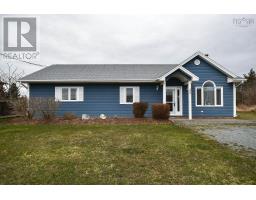12 Hornes Road, Eastern Passage, Nova Scotia, CA
Address: 12 Hornes Road, Eastern Passage, Nova Scotia
Summary Report Property
- MKT ID202419487
- Building TypeHouse
- Property TypeSingle Family
- StatusBuy
- Added14 weeks ago
- Bedrooms3
- Bathrooms2
- Area1764 sq. ft.
- DirectionNo Data
- Added On13 Aug 2024
Property Overview
This solid 3 bedroom family home is ready to welcome its next owners.. Lovingly cared for over the years this home offers a blend of classic warmth and modern potential. Beautiful hardwood floors and trim add warmth and charm. Main level features an open living dining area with a walkout to the rear deck. The three well-proportioned bedrooms and a full bath complete the main floor. The partially finished lower level includes a spacious rec room, a laundry area, and a large unfinished space with endless possibilities. Recent updates include a brand-new oil tank (2024) and a roof that is just seven years old, ensuring peace of mind for years to come. Detached 2 car garage and shed provide loads of storage and workspace. Spacious flat lot with long paved driveway that will accommodate multiple vehicles. This home is brimming with potential?ideal for those looking to add their personal touch and make it their own. (id:51532)
Tags
| Property Summary |
|---|
| Building |
|---|
| Level | Rooms | Dimensions |
|---|---|---|
| Lower level | Recreational, Games room | 20 x 18 + jog |
| Main level | Living room | 23 x 13 |
| Dining room | 15 x 10 | |
| Kitchen | 15 x 9 | |
| Primary Bedroom | 13.1 x 11.2 | |
| Bedroom | 13 x 11 | |
| Bedroom | 11 x 10 |
| Features | |||||
|---|---|---|---|---|---|
| Level | Garage | Detached Garage | |||
| Cooktop - Electric | Oven - Electric | Stove | |||
| Dishwasher | Dryer - Electric | Washer | |||
| Freezer | Microwave Range Hood Combo | Refrigerator | |||






























































