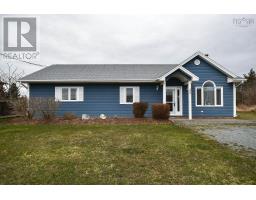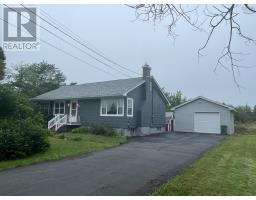1333 Main Road, Eastern Passage, Nova Scotia, CA
Address: 1333 Main Road, Eastern Passage, Nova Scotia
Summary Report Property
- MKT ID202320423
- Building TypeHouse
- Property TypeSingle Family
- StatusBuy
- Added18 weeks ago
- Bedrooms5
- Bathrooms5
- Area4000 sq. ft.
- DirectionNo Data
- Added On15 Jul 2024
Property Overview
A great opportunity to live and work on the Halifax Harbour. This property includes a custom built 3 level 4000 square with high end flooring kitchen bathrooms and all wood baseboards and doors. With a Badaras boiler makes this home highly efficient. Attached single garage detached double garage cedar decks with a fenced yard provides great value. With C-2 zoning and and 163 feet of water frontage. With deep water Anchorage this gives this property the ability to dock large boats which allows for multiple business ventures. While the province of Nova Scotia is encouraging ocean front property owners to protect their waterfront from erosion with Scotia's coastal-plan to provide the resources to solve these erosion issues this property has all the work already done. With a deep stone wall in place on the water frontage to resolve any future erosion. This in itself provides great value for future owners. A custom boathouse and large parking lot right on the water is a great feature for personal or business use please take the time to review information about this Halifax Harbour waterfront property. If owning a Waterfront property is on your bucket list please keep in mind there are multiple opportunities with this great property. Call to book private viewing. (id:51532)
Tags
| Property Summary |
|---|
| Building |
|---|
| Level | Rooms | Dimensions |
|---|---|---|
| Second level | Ensuite (# pieces 2-6) | 15..6 x 15..6 |
| Living room | 31. x 23..6 | |
| Primary Bedroom | 21..6 x 18 | |
| Bath (# pieces 1-6) | 2pc | |
| Lower level | Recreational, Games room | 14..4 x 40 |
| Bedroom | tba | |
| Utility room | 15..9 x 10..8 | |
| Other | 13..4 x 32 | |
| Main level | Foyer | 8. x 7..3 |
| Bath (# pieces 1-6) | 7. x 2..8 | |
| Eat in kitchen | 20. x 11..4 | |
| Dining room | 18..6 x 15 | |
| Bedroom | 13..4 x 12..6 | |
| Bedroom | 12..10 x 9 | |
| Bedroom | 14. x 10..8 | |
| Bath (# pieces 1-6) | 4pc | |
| Laundry room | 9..4 x 8..8 |
| Features | |||||
|---|---|---|---|---|---|
| Sloping | Garage | Attached Garage | |||
| Detached Garage | Gravel | Cooktop | |||
| Oven | Oven - Electric | Stove | |||
| Dishwasher | Dryer | Washer | |||
| Refrigerator | Intercom | Central Vacuum - Roughed In | |||





































































