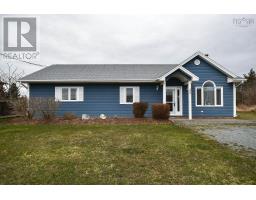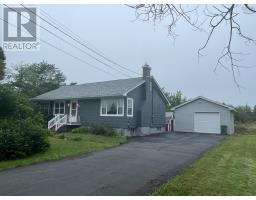5 Kohar Court, Eastern Passage, Nova Scotia, CA
Address: 5 Kohar Court, Eastern Passage, Nova Scotia
Summary Report Property
- MKT ID202417694
- Building TypeHouse
- Property TypeSingle Family
- StatusBuy
- Added14 weeks ago
- Bedrooms3
- Bathrooms2
- Area1536 sq. ft.
- DirectionNo Data
- Added On14 Aug 2024
Property Overview
This stunning home is nestled in the sought-after Heritage Hills subdivision in Eastern Passage. A meticulously maintained semi-detached, split-entry property, it exudes warmth and comfort and is ideally located on a tranquil family-friendly cul-de-sac. The upper level showcases exquisite hardwood flooring flowing seamlessly from the living room to the dining area, a bright kitchen adorned with sturdy oak cabinets, a convenient powder room, and access to a newly constructed 12 x 12 deck with steps leading to the expansive backyard. On the lower level, you?ll discover three bedrooms, a full bathroom featuring a granite countertop vanity, a practical laundry room, and storage space tucked neatly under the stairs. The fully fenced backyard offers ample space for recreational activities, and a generously sized shed provides additional storage. Situated just a short stroll from Oceanview Elementary, a brief drive from Fisherman?s Cove and the array of amenities in Eastern Passage, and a quick 7-minute commute to Shearwater, this property is attractively priced and ready for you to call it home. Don't miss this opportunity! Book your private viewing today! (id:51532)
Tags
| Property Summary |
|---|
| Building |
|---|
| Level | Rooms | Dimensions |
|---|---|---|
| Lower level | Dining room | Combo |
| Bedroom | 12.10 x 11.3 | |
| Bedroom | 10 x 10.4 | |
| Bedroom | 9.11 x 9 -jog | |
| Bath (# pieces 1-6) | 5X8 | |
| Main level | Living room | 18 x 16.4 |
| Kitchen | 19.11 x 13.11 | |
| Bath (# pieces 1-6) | 3x7 | |
| Laundry room | 7.10 x 4.11 |
| Features | |||||
|---|---|---|---|---|---|
| Heat Pump | |||||






















































