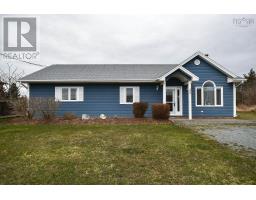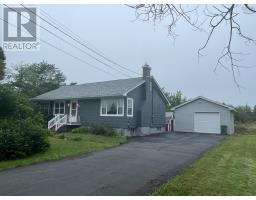70 Castlebridge Lane, Eastern Passage, Nova Scotia, CA
Address: 70 Castlebridge Lane, Eastern Passage, Nova Scotia
Summary Report Property
- MKT ID202419685
- Building TypeHouse
- Property TypeSingle Family
- StatusBuy
- Added14 weeks ago
- Bedrooms3
- Bathrooms2
- Area1565 sq. ft.
- DirectionNo Data
- Added On15 Aug 2024
Property Overview
Welcome to this charming 3-bedroom home in a sought-after, family-friendly neighborhood in Eastern Passage. The split entry designgreets you with hardwood stairs leading to the upper level, where you'll find a spacious master bedroom complete with a walk-incloset and a full bathroom. This floor also features an open-concept living, dining, and kitchen area, perfect for entertaining. The kitchen boasts quartz countertops, a pantry, and a stunning island?ideal for family gatherings and culinary adventures. The lower level offers a cozy family room, two additional bedrooms, a second full bathroom, and convenient laundry and storage rooms. This home also features a basement walkout, providing easy access to the fenced backyard with a shed and newly installed flooring in the basement. **Exciting Update: ** A permit has been obtained for a backyard extension, offering even more potential to customize and expandyour living space. Don't miss the opportunity to make this beautiful home yours! (id:51532)
Tags
| Property Summary |
|---|
| Building |
|---|
| Level | Rooms | Dimensions |
|---|---|---|
| Lower level | Bedroom | 10.4 x 13 |
| Bedroom | 10.4 x 13 | |
| Family room | 13.6 x 16.10 | |
| Bath (# pieces 1-6) | 4pc | |
| Laundry room | 6.2 x 5.2 | |
| Storage | 8.1 x 5.4 | |
| Main level | Living room | 12 x 13.6 |
| Kitchen | 15 x 13.6 | |
| Bath (# pieces 1-6) | 13.4 x 13.2 | |
| Primary Bedroom | 13.4 x 13.2 |
| Features | |||||
|---|---|---|---|---|---|
| Level | Stove | Dishwasher | |||
| Dryer | Washer | Refrigerator | |||
| Heat Pump | |||||















































