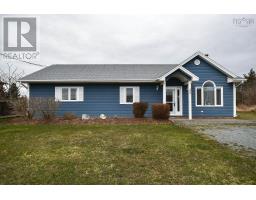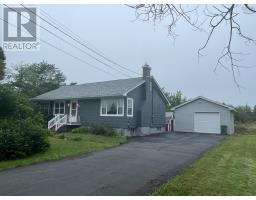17 Garrison Drive, Eastern Passage, Nova Scotia, CA
Address: 17 Garrison Drive, Eastern Passage, Nova Scotia
Summary Report Property
- MKT ID202419042
- Building TypeHouse
- Property TypeSingle Family
- StatusBuy
- Added14 weeks ago
- Bedrooms3
- Bathrooms2
- Area1498 sq. ft.
- DirectionNo Data
- Added On13 Aug 2024
Property Overview
Welcome to 17 Garrison Drive! You have three great levels to discover! The main level greets you with a great space to entertain your family and friends in a spacious living room boasting a large window, a welcoming and bright kitchen, a dining space leading you to the patio to enjoy your coffee or glass of wine in a quiet environment. The upstairs is ready for your family with three bedrooms and a full bathroom. The lower level will surprise you with a cozy family room, a half bath/laundry room and a large storage space. The backyard is fully fenced for your kids to enjoy and your pets to walk around freely. Many updates have been completed in the last few years for your peace of mind like the roof shingles (2022), new hot water heater (2024) and much more, please ask for our complete list. This home is close to all amenities, shopping malls and good schools, but you are also a five minutes walk away from the ocean. Enjoy a close by beach and the entertaining Eastern Passage fishing wharf, with its restaurants and craft shops. Call today for your private viewing. (id:51532)
Tags
| Property Summary |
|---|
| Building |
|---|
| Level | Rooms | Dimensions |
|---|---|---|
| Second level | Bedroom | 8.7 x 12.4 |
| Bedroom | 11.7 x 7.9 | |
| Bath (# pieces 1-6) | 8.2 x 4.11 | |
| Lower level | Family room | 12.5 x 12.8 |
| Storage | 12.5 x 11.4 | |
| Laundry / Bath | 6.8 x 11.4 | |
| Main level | Foyer | 6.7 x 3.9 |
| Living room | 12.8 x 13.0 | |
| Dining room | 8.4 x 10.5 | |
| Kitchen | 11.2 x 10.5 | |
| Primary Bedroom | 11.0 x 13.5 |
| Features | |||||
|---|---|---|---|---|---|
| Gravel | Stove | Dryer | |||
| Washer | Refrigerator | ||||



























































