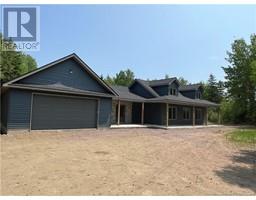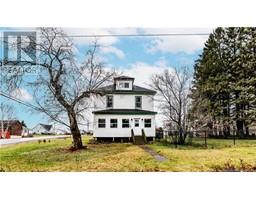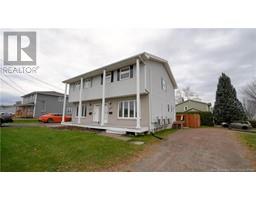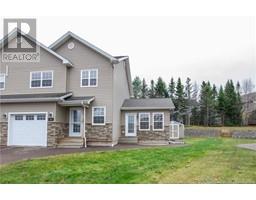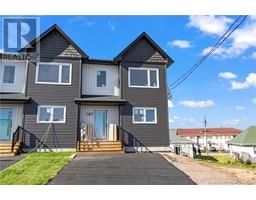47 Gillespie, Dieppe, New Brunswick, CA
Address: 47 Gillespie, Dieppe, New Brunswick
Summary Report Property
- MKT IDM161202
- Building TypeHouse
- Property TypeSingle Family
- StatusBuy
- Added6 weeks ago
- Bedrooms4
- Bathrooms2
- Area2660 sq. ft.
- DirectionNo Data
- Added On05 Dec 2024
Property Overview
Welcome to this gorgeous family home nestled in a highly sought-after neighborhood of Dieppe. As you arrive, you'll instantly fall in love with both the home and its prime location. Step inside to begin your tour on the main level, where a spacious entrance greets you with a double closet for ample storage. The main floor features a seamless open-concept layout, starting with a living room that flows into a kitchen featuring fabulous dark cabinetry and a center island offering extra seating. Adjacent to the kitchen is a bright and inviting dining room. This beautiful home boasts three bedrooms on the main level, including a primary bedroom with a generous walk-in closet. The main floor is completed by a stunning full bathroom. The fully finished basement provides even more living space, featuring a spacious family room with abundant storage, one bedroom, two versatile rooms perfect for offices, a gym, a playroom, or whatever suits your needs. A full bathroom with a stand-up shower completes the basement. Outside, you'll find an absolutely breathtaking inground pool (30x15) with a heated pump and salt system, a spacious deck, a fenced backyard with mature trees, and more. The property also includes a 20x24 attached garage and a 16x28 detached garage. Dont miss out on this exceptional propertymake it your own today! (id:51532)
Tags
| Property Summary |
|---|
| Building |
|---|
| Level | Rooms | Dimensions |
|---|---|---|
| Basement | Office | X |
| Storage | X | |
| Bedroom | X | |
| Family room | X | |
| 3pc Bathroom | X | |
| Main level | Bedroom | X |
| Bedroom | X | |
| Bedroom | X | |
| 4pc Bathroom | X | |
| Living room | X | |
| Foyer | X | |
| Dining room | X | |
| Kitchen | X |
| Features | |||||
|---|---|---|---|---|---|
| Level lot | Golf course/parkland | Attached Garage | |||
| Detached Garage | Heat Pump | ||||






































