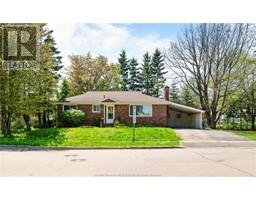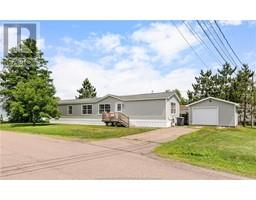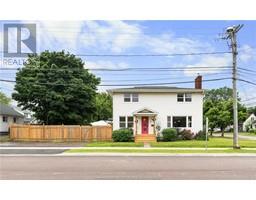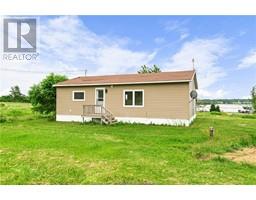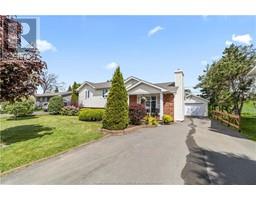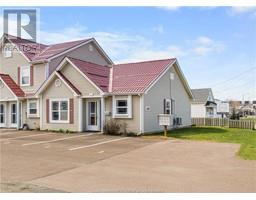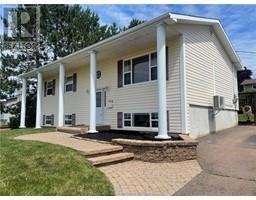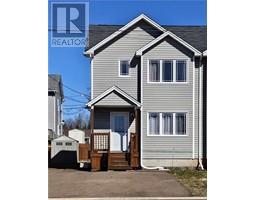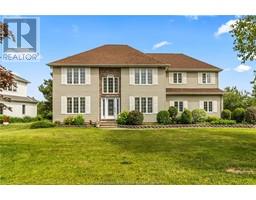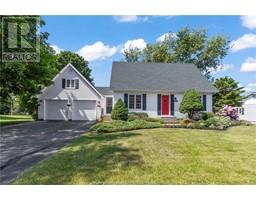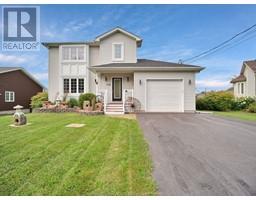908 Bernard ST, Dieppe, New Brunswick, CA
Address: 908 Bernard ST, Dieppe, New Brunswick
Summary Report Property
- MKT IDM160794
- Building TypeHouse
- Property TypeSingle Family
- StatusBuy
- Added13 weeks ago
- Bedrooms3
- Bathrooms2
- Area1980 sq. ft.
- DirectionNo Data
- Added On19 Aug 2024
Property Overview
This modern, two-storey semi-detached home is a perfect blend of style, comfort, and functionality. Boasting an open-concept main floor, this home invites you into a spacious living area bathed in natural light, ideal for both relaxation and entertaining. Upon entrance you will find a spacious living room leading to an open concept kitchen and dining area. The main floor is completed with a half bathroom with laundry and an entrance hallway with a large entryway closet. The upstairs has 3 bedrooms and a full bathroom, including a large primary bedroom with a walk-in closet! In the basement is a large living area, and a non-conforming bedroom, offering flexible use as a guest room, gym, or extra storage. Step outside to a spacious backyard, providing a safe play area for children or pets, and an excellent space for summer barbecues. The backyard features a back deck and a storage shed for all of your seasonal items. Located in a family-friendly neighborhood, this home is close to schools, parks and trails, providing ample opportunity to enjoy the outdoors. (id:51532)
Tags
| Property Summary |
|---|
| Building |
|---|
| Level | Rooms | Dimensions |
|---|---|---|
| Second level | 5pc Bathroom | 13x6 |
| Bedroom | 15x11.2 | |
| Bedroom | 9.6x9.5 | |
| Bedroom | 9.4x10 | |
| Basement | Living room | 17.4x12 |
| Other | 13x8 | |
| Main level | Kitchen | 15x15 |
| Living room | 17x12 | |
| 2pc Bathroom | 5.6x9 |
| Features | |||||
|---|---|---|---|---|---|
| Level lot | Paved driveway | Air exchanger | |||





























