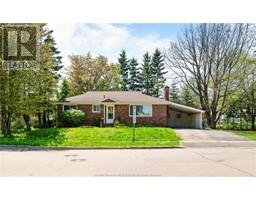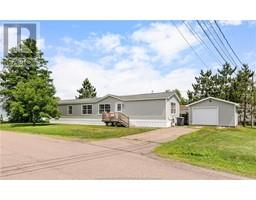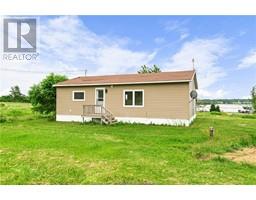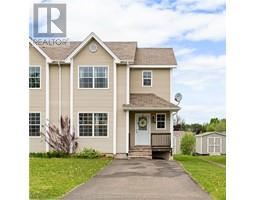3 Lynch, Moncton, New Brunswick, CA
Address: 3 Lynch, Moncton, New Brunswick
Summary Report Property
- MKT IDM161002
- Building TypeHouse
- Property TypeSingle Family
- StatusBuy
- Added13 weeks ago
- Bedrooms4
- Bathrooms2
- Area1584 sq. ft.
- DirectionNo Data
- Added On15 Jul 2024
Property Overview
UPDATED KITCHEN/ FENCED IN PRIVATE YARD/ 4 BEDROOMS UPSTAIRS/ NEW FRONT STEP/ MAIN FLOOR OFFICE! Welcome to your dream home! This charming 4-bedroom home is ideally situated in a prime location near the Moncton Hospital, the University of Moncton and all amenities. Perfect for families and professionals alike, the main floor features a spacious office, providing an ideal workspace or study area. The heart of the home is the recently updated kitchen, boasting modern appliances, sleek countertops, and ample cabinetry, making meal preparation a delight. Adjacent to the kitchen, the open-concept living and dining areas are perfect for entertaining or enjoying family time. The main floor is completed with a half bathroom with laundry. Upstairs, you'll find four generously sized bedrooms, offering plenty of space for relaxation and privacy. The bathroom is equipped with a clawfoot tub and jetted shower. Step outside to the newly fenced-in backyard, a secure haven for children and pets to play. The outdoor space is perfect for gardening, barbecues, or simply unwinding after a long day. The driveway is triple wide, great for a camper or extra parking. With its prime location, updated features, and ample living space, this home is a rare find. Don't miss the opportunity to make it yours! (id:51532)
Tags
| Property Summary |
|---|
| Building |
|---|
| Level | Rooms | Dimensions |
|---|---|---|
| Second level | Bedroom | 10x14 |
| Bedroom | 12x13 | |
| Bedroom | 7x13 | |
| Bedroom | 7x10 | |
| 4pc Bathroom | 8x8 | |
| Main level | Living room | 19.2x11.4 |
| Kitchen | 11x12 | |
| Dining room | 12x9 | |
| Office | 8x9 | |
| 2pc Bathroom | 7x10 |
| Features | |||||
|---|---|---|---|---|---|
| Level lot | Paved driveway | Street Lighting | |||


































































