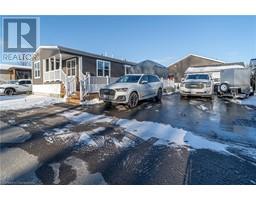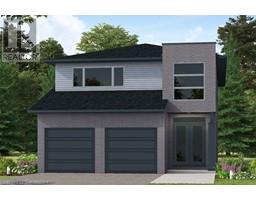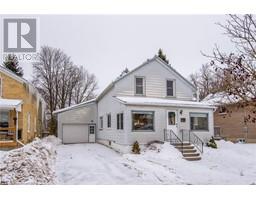91 MAPLE Street 60 - Rural Mapleton, Drayton, Ontario, CA
Address: 91 MAPLE Street, Drayton, Ontario
Summary Report Property
- MKT ID40690535
- Building TypeHouse
- Property TypeSingle Family
- StatusBuy
- Added1 days ago
- Bedrooms4
- Bathrooms3
- Area2447 sq. ft.
- DirectionNo Data
- Added On06 Feb 2025
Property Overview
Immediate Possession. This beautifully designed 4-bedroom model offers over 2,447 sq. ft. of thoughtfully crafted living space. Located in a tranquil, family-oriented neighbourhood, this home perfectly blends elegance and practicality. The main floor features an open layout, enhanced by large windows that fill the space with natural light. The gourmet kitchen with a large island is a chef's dream and the perfect spot for family gatherings. Upstairs, the primary suite is a true retreat, featuring a large window, a walk-in closet, and a luxurious 6-piece ensuite, complete with a spacious soaker tub for ultimate relaxation. The second level also includes three additional bedrooms and a main washroom, ensuring comfort and privacy for the entire family. The unfinished basement, with a separate entrance, offers endless possibilities whether you envision extra living space for your family, a private suite for guests or rental income. Conveniently located near Guelph and Waterloo, this home combines peaceful community living with easy access to city amenities. Built by Sunlight Homes, it showcases superior craftsmanship and exceeds the highest building standards. (id:51532)
Tags
| Property Summary |
|---|
| Building |
|---|
| Land |
|---|
| Level | Rooms | Dimensions |
|---|---|---|
| Second level | Laundry room | 6'11'' x 6'11'' |
| Bedroom | 13'3'' x 10'0'' | |
| Bedroom | 14'6'' x 10'0'' | |
| Bedroom | 10'2'' x 13'1'' | |
| Primary Bedroom | 16'9'' x 13'0'' | |
| Full bathroom | 8'7'' x 10'7'' | |
| 4pc Bathroom | 5'0'' x 9'5'' | |
| Main level | Breakfast | 11'9'' x 10'5'' |
| Kitchen | 11'9'' x 13'3'' | |
| Dining room | 14'0'' x 12'0'' | |
| Living room | 13'0'' x 13'4'' | |
| 2pc Bathroom | Measurements not available |
| Features | |||||
|---|---|---|---|---|---|
| Attached Garage | Dishwasher | Dryer | |||
| Refrigerator | Stove | Washer | |||
| Central air conditioning | |||||

























































