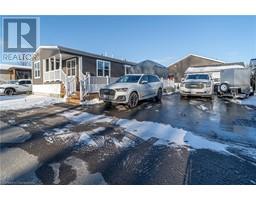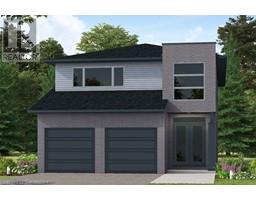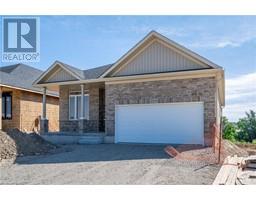267 ERB Street E 114 - Uptown Waterloo/North Ward, Waterloo, Ontario, CA
Address: 267 ERB Street E, Waterloo, Ontario
Summary Report Property
- MKT ID40690883
- Building TypeHouse
- Property TypeSingle Family
- StatusBuy
- Added18 hours ago
- Bedrooms5
- Bathrooms3
- Area2060 sq. ft.
- DirectionNo Data
- Added On07 Feb 2025
Property Overview
Discover this charming home in a prime East Waterloo location with a separate entrance to the basement offering the potential for additional income. Perfectly positioned near top schools, churches, and shopping centers, and just minutes from the expressway for effortless commuting. Boasts 4 bedrooms, 3 bathrooms, and 4 finished levels. The bright, sun-filled kitchen is a highlight, while the third level features a walkout that opens directly to the outdoors, offering a great opportunity for additional income. The main floor rec room invites relaxation with its cozy gas fireplace, and the fully finished basement offers two versatile rooms ideal for a home office, extra living space, or even a rental unit (just needs a kitchenette). Situated on a spacious lot in a mature, tree-lined neighbourhood, this home is only minutes from vibrant downtown Waterloo, both universities, and the famous St. Jacobs Farmers Market. Recent 2023 updates include exterior and interior paint, refinished hardwood flooring, a brand-new full bathroom, an updated kitchen with new tile flooring and cabinets, laminate flooring on the lower main level, new window coverings, and modern light fixtures. The furnace is also equipped with a humidifier for added comfort. With an extended driveway providing parking for up to four cars, this home is as practical as it is charming. (id:51532)
Tags
| Property Summary |
|---|
| Building |
|---|
| Land |
|---|
| Level | Rooms | Dimensions |
|---|---|---|
| Second level | Bedroom | 9'8'' x 9'4'' |
| Bedroom | 13'8'' x 10'1'' | |
| Bedroom | 10'4'' x 10'2'' | |
| 4pc Bathroom | 6'2'' x 5'4'' | |
| Basement | Storage | 20'8'' x 4'10'' |
| Recreation room | 9'8'' x 13'5'' | |
| Bedroom | 10'0'' x 13'6'' | |
| Lower level | 3pc Bathroom | 9'3'' x 4'10'' |
| Utility room | 9'8'' x 7'0'' | |
| 2pc Bathroom | 4'6'' x 5'5'' | |
| Main level | Bedroom | 19'1'' x 11'9'' |
| Living room | 21'6'' x 9'11'' | |
| Dinette | 7'6'' x 8'11'' | |
| Kitchen | 14'0'' x 8'11'' |
| Features | |||||
|---|---|---|---|---|---|
| Corner Site | Paved driveway | Sump Pump | |||
| Attached Garage | Dishwasher | Dryer | |||
| Microwave | Oven - Built-In | Refrigerator | |||
| Stove | Water softener | Water purifier | |||
| Washer | Hood Fan | Window Coverings | |||
| Central air conditioning | |||||


























































