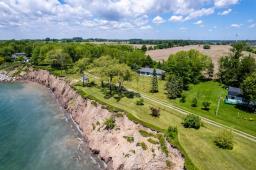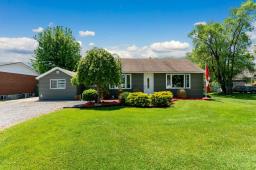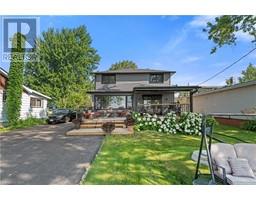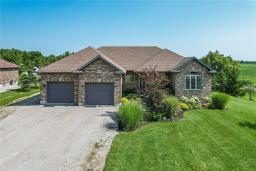307 ALDER Street W, Dunnville, Ontario, CA
Address: 307 ALDER Street W, Dunnville, Ontario
4 Beds2 Baths2291 sqftStatus: Buy Views : 1024
Price
$615,000
Summary Report Property
- MKT IDH4201269
- Building TypeHouse
- Property TypeSingle Family
- StatusBuy
- Added12 weeks ago
- Bedrooms4
- Bathrooms2
- Area2291 sq. ft.
- DirectionNo Data
- Added On27 Aug 2024
Property Overview
Classic character blends with contemporary conveniences along quiet treed street. Easy walking to restaurants, shops and the Wingfield Riverfront Park and boat launch. This gorgeous home offers welcoming covered front porch, large principle room sizes, high ceilings, updated decor, large baseboards, original hardwood floors, vinyl replacement windows, glass French doors separating your living room and family room, main floor laundry. Big bright kitchen with stainless steel appliances. Second floor boasts spacious bedrooms and 4 pc bath and walk up to attic. The large driveway has loads of parking, detached garage, deck, and good size yard for the kids. (id:51532)
Tags
| Property Summary |
|---|
Property Type
Single Family
Building Type
House
Storeys
2.5
Square Footage
2291 sqft
Title
Freehold
Land Size
58.44 x 144.3|under 1/2 acre
Built in
1890
Parking Type
Detached Garage,Gravel
| Building |
|---|
Bedrooms
Above Grade
4
Bathrooms
Total
4
Partial
1
Interior Features
Basement Type
Partial (Unfinished)
Building Features
Features
Park setting, Park/reserve, Golf course/parkland, Double width or more driveway, Crushed stone driveway
Foundation Type
Stone
Style
Detached
Square Footage
2291 sqft
Rental Equipment
Water Heater
Heating & Cooling
Cooling
Central air conditioning
Heating Type
Forced air
Utilities
Utility Sewer
Municipal sewage system
Water
Municipal water
Exterior Features
Exterior Finish
Vinyl siding
Parking
Parking Type
Detached Garage,Gravel
Total Parking Spaces
10
| Level | Rooms | Dimensions |
|---|---|---|
| Second level | Primary Bedroom | 15' 1'' x 13' 11'' |
| 4pc Bathroom | 12' 3'' x 7' 6'' | |
| Bedroom | 12' 3'' x 9' 3'' | |
| Bedroom | 12' 2'' x 11' 2'' | |
| Bedroom | 15' 9'' x 12' 2'' | |
| Basement | Utility room | 28' 8'' x 13' '' |
| Storage | 16' 11'' x 14' 2'' | |
| Ground level | 2pc Bathroom | 5' 7'' x 4' 11'' |
| Kitchen | 13' 3'' x 5' 6'' | |
| Kitchen | 13' 5'' x 11' 2'' | |
| Laundry room | 8' 1'' x 12' 2'' | |
| Dining room | 15' 2'' x 11' 2'' | |
| Family room | 19' 2'' x 15' 4'' | |
| Living room | 19' 4'' x 15' 3'' |
| Features | |||||
|---|---|---|---|---|---|
| Park setting | Park/reserve | Golf course/parkland | |||
| Double width or more driveway | Crushed stone driveway | Detached Garage | |||
| Gravel | Central air conditioning | ||||
































































