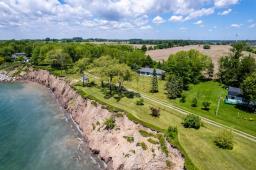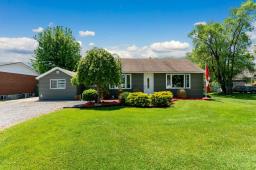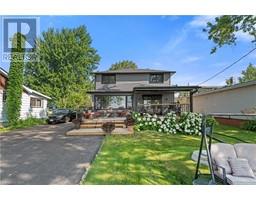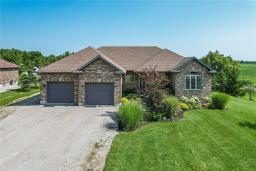961 Canal Bank Road, Dunnville, Ontario, CA
Address: 961 Canal Bank Road, Dunnville, Ontario
4 Beds1 Baths998 sqftStatus: Buy Views : 907
Price
$625,000
Summary Report Property
- MKT IDH4199675
- Building TypeHouse
- Property TypeSingle Family
- StatusBuy
- Added19 weeks ago
- Bedrooms4
- Bathrooms1
- Area998 sq. ft.
- DirectionNo Data
- Added On10 Jul 2024
Property Overview
1.86 acres. 3+1 bedroom bungalow with great curb appeal. Once inside you will feel at home with spacious living area, large windows, and eat-in kitchen. Recroom with bar and gas fireplace in basement, den/office, and additional bedroom. Partly covered front patio (9' x 25'8), side deck (38'x10'), rear deck (38'x10'), gazebo, second driveway to large steel frame shop/garage with extra high door and rear storage building attached. Minutes to town, shopping and restaurants, boat launch at Port Maitland and to Rock Point Provincial Park on Lake Erie. (id:51532)
Tags
| Property Summary |
|---|
Property Type
Single Family
Building Type
House
Storeys
1
Square Footage
998 sqft
Title
Freehold
Land Size
1.867 acres|1/2 - 1.99 acres
Parking Type
Gravel,No Garage
| Building |
|---|
Bedrooms
Above Grade
3
Below Grade
1
Bathrooms
Total
4
Interior Features
Appliances Included
Dryer, Freezer, Refrigerator, Stove, Washer
Basement Type
Full (Partially finished)
Building Features
Features
Golf course/parkland, Crushed stone driveway, Country residential, Gazebo
Foundation Type
Block, Poured Concrete
Style
Detached
Architecture Style
Bungalow
Square Footage
998 sqft
Rental Equipment
None
Heating & Cooling
Heating Type
Radiant heat
Utilities
Utility Sewer
Septic System
Water
Cistern
Exterior Features
Exterior Finish
Aluminum siding
Neighbourhood Features
Community Features
Quiet Area
Amenities Nearby
Golf Course, Hospital, Marina
Parking
Parking Type
Gravel,No Garage
Total Parking Spaces
8
| Level | Rooms | Dimensions |
|---|---|---|
| Basement | Utility room | Measurements not available |
| Storage | Measurements not available | |
| Laundry room | 12' '' x 9' 6'' | |
| Bedroom | 9' '' x 8' 5'' | |
| Den | 10' '' x 6' 6'' | |
| Recreation room | 19' '' x 12' '' | |
| Ground level | 4pc Bathroom | 7' '' x 6' 4'' |
| Primary Bedroom | 10' '' x 10' '' | |
| Bedroom | 11' 8'' x 7' 11'' | |
| Bedroom | 10' 7'' x 8' '' | |
| Eat in kitchen | 12' 6'' x 10' '' | |
| Living room/Dining room | 19' 10'' x 12' 9'' | |
| Foyer | 4' 6'' x 4' 6'' |
| Features | |||||
|---|---|---|---|---|---|
| Golf course/parkland | Crushed stone driveway | Country residential | |||
| Gazebo | Gravel | No Garage | |||
| Dryer | Freezer | Refrigerator | |||
| Stove | Washer | ||||
















































