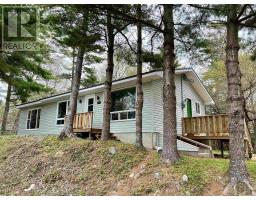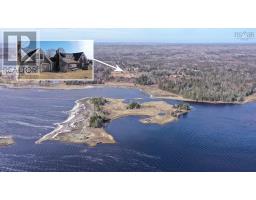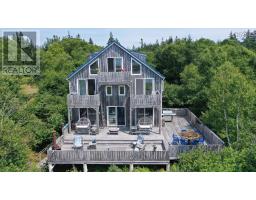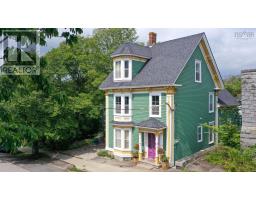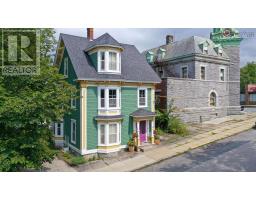43 Stevens Road, East Green Harbour, Nova Scotia, CA
Address: 43 Stevens Road, East Green Harbour, Nova Scotia
Summary Report Property
- MKT ID202404120
- Building TypeHouse
- Property TypeSingle Family
- StatusBuy
- Added22 weeks ago
- Bedrooms5
- Bathrooms3
- Area3054 sq. ft.
- DirectionNo Data
- Added On19 Jun 2024
Property Overview
**Seller Is Motivated**Welcome to Stevens Farm (as known by locals) on Stevens Road in a quaint community on the South Shore of Nova Scotia, where land meets the ocean and the ocean touches the blue skies. This historic home built in the 1700s has been a farm for centuries and recently, the land has been reclaimed by the current owner. The original cottage, with the addition of a double garage and separate apartment unit, was built in the 1970s. The structure is sound but in need of repairs and updates. The plumbing to both units has been recently replaced. The grounds span an impressive 23 acres with an almost 5 acre island included. The setting is serene with mature apple trees, paths through the wooded areas, and resting wetlands, all providing an endearing haven for wildlife to thrive. The land offers good loom and will provide flourishing gardens. The island is near the shoreline and would only be a short paddle away. Imagine your days spent in the gardens and evenings sitting on the small sandy beach along the shoreline gazing at the surrounding nature. You are close to the seaside sown of Lockeport, where you will find amenities and white-sand beaches. (id:51532)
Tags
| Property Summary |
|---|
| Building |
|---|
| Level | Rooms | Dimensions |
|---|---|---|
| Second level | Primary Bedroom | 10.6 x 16.9 |
| Bedroom | 12.8 x 10.5 | |
| Bedroom | 10.11 x 11.2 | |
| Bath (# pieces 1-6) | 2.8 x 5.8 | |
| Foyer | 18.11 x 4.6 minus stairwell | |
| Bedroom | 15 x 20.9 | |
| Bedroom | 13.4 x 15.8 | |
| Bath (# pieces 1-6) | 9.5 x 5.9 | |
| Main level | Mud room | 9.8 x 6.10 |
| Eat in kitchen | 14.6x 16.3 | |
| Bath (# pieces 1-6) | 5.10 x 4.11 | |
| Living room | 15.1 x 15.7 | |
| Family room | 15.1 x 11.2 | |
| Kitchen | 8.10 x 1411 | |
| Living room | 12.9 x 15.10 |
| Features | |||||
|---|---|---|---|---|---|
| Treed | Garage | Attached Garage | |||
| Range | Dishwasher | Refrigerator | |||



















































