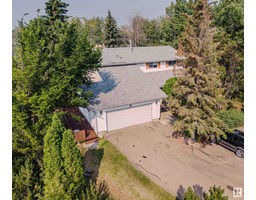11646 167B AV NW Canossa, Edmonton, Alberta, CA
Address: 11646 167B AV NW, Edmonton, Alberta
Summary Report Property
- MKT IDE4402005
- Building TypeHouse
- Property TypeSingle Family
- StatusBuy
- Added14 weeks ago
- Bedrooms4
- Bathrooms2
- Area1005 sq. ft.
- DirectionNo Data
- Added On14 Aug 2024
Property Overview
SMELL THAT NEW CARPET.....AMAZING FAMILY COMMUNITY.....TONS OF NATURAL LIGHT WITH THE HUGE WINDOWS.....FRESH PAINT.....FULLY FINSIHED TOP TO BOTTOM....~!WELCOME HOME!~ This beautifully updated three-bedroom bi-level home is nestled in the desirable Northside Canossa community. Fresh paint and brand-new carpet, OVER 2,000 sq.ft. w/ the basement...this gem features ceramic tile flooring in the kitchen, dining room, and front entrance. The bright and cozy living room with a vaulted ceiling and bay window offers a welcoming ambiance. Adjacent to the living room is a dining room perfect for family meals. The stunning kitchen includes ample cabinets and a convenient corner pantry. The master bedroom provides direct access to the 4-piece main bath. The finished basement has a family room, another bedroom, and really nice bathroom ++. The 20'x22' double detached garage, with one side currently used as a workshop, with back alley access.. (id:51532)
Tags
| Property Summary |
|---|
| Building |
|---|
| Land |
|---|
| Level | Rooms | Dimensions |
|---|---|---|
| Lower level | Family room | Measurements not available |
| Bedroom 4 | Measurements not available | |
| Laundry room | Measurements not available | |
| Main level | Living room | Measurements not available |
| Dining room | Measurements not available | |
| Kitchen | Measurements not available | |
| Primary Bedroom | Measurements not available | |
| Bedroom 2 | Measurements not available | |
| Bedroom 3 | Measurements not available |
| Features | |||||
|---|---|---|---|---|---|
| See remarks | Flat site | Lane | |||
| Detached Garage | Dishwasher | Dryer | |||
| Hood Fan | Refrigerator | Stove | |||
| Washer | Window Coverings | ||||





































































