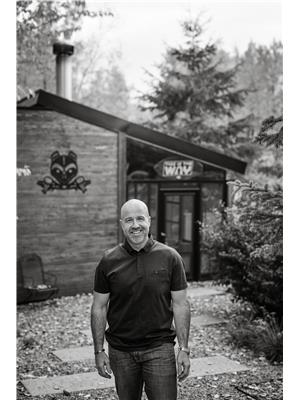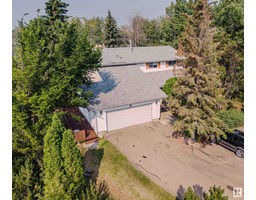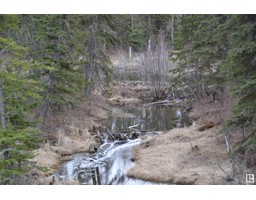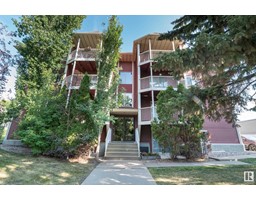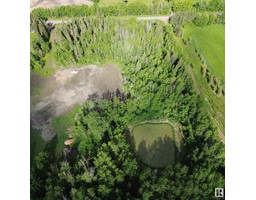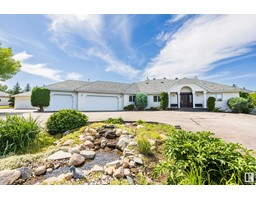325 51110 RGE RD 212 Keding Estates, Rural Strathcona County, Alberta, CA
Address: 325 51110 RGE RD 212, Rural Strathcona County, Alberta
Summary Report Property
- MKT IDE4404808
- Building TypeHouse
- Property TypeSingle Family
- StatusBuy
- Added4 days ago
- Bedrooms5
- Bathrooms3
- Area2112 sq. ft.
- DirectionNo Data
- Added On18 Dec 2024
Property Overview
WHEN KINGS AND QUEENS WANT THEIR CASTLE....OVER SIZED QUAD HEATED GARAGE/ PLUS SHOP W/ BOILER AND CAR HOIST....BEYOND METICULOUS CONDITION.........THE YARD IS SOMETHING OUT OF A MAGAZINE....~!WELCOME HOME!~ Perched on the hill top, grand foyer w/ TALL CEILINGS and stunning living room. Heart of the home is flooded w natural light. Gourmet kitchen with perfect dinette/ joins the formal dinning room. Primary retreat misses nothing with spa ensuite, large walk in closet, Second bedroom down the hall. (total of 6 bedrooms!) Custom mill work, stone accents and epoxy flooring was done here. Basement is awesome, incredible bar, gas fireplace, games area and warm living room. Owner created his own private lake with fountains out back, Southwest exposure brand new forever deck, hot tub and meticulous grounds are just a few things to start all this located only 15 minutes to Sherwood Park.! You cant match this kind of value to the city... (id:51532)
Tags
| Property Summary |
|---|
| Building |
|---|
| Level | Rooms | Dimensions |
|---|---|---|
| Basement | Family room | Measurements not available |
| Den | Measurements not available | |
| Bedroom 4 | Measurements not available | |
| Bedroom 5 | Measurements not available | |
| Main level | Living room | Measurements not available |
| Dining room | Measurements not available | |
| Kitchen | Measurements not available | |
| Primary Bedroom | Measurements not available | |
| Bedroom 2 | Measurements not available | |
| Bedroom 3 | Measurements not available |
| Features | |||||
|---|---|---|---|---|---|
| Cul-de-sac | Private setting | Treed | |||
| Wet bar | Closet Organizers | Heated Garage | |||
| Oversize | Attached Garage | Dishwasher | |||
| Dryer | Garage door opener remote(s) | Garage door opener | |||
| Hood Fan | Oven - Built-In | Refrigerator | |||
| Gas stove(s) | Washer | Window Coverings | |||
| Central air conditioning | Ceiling - 10ft | ||||









































































