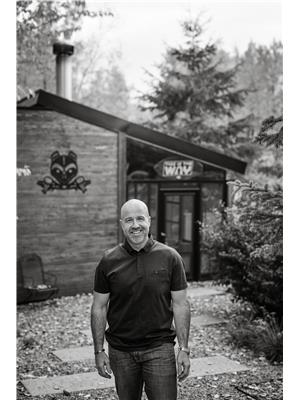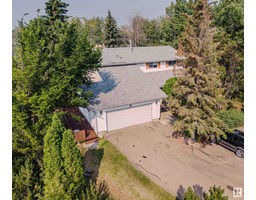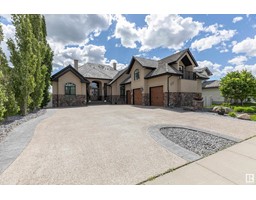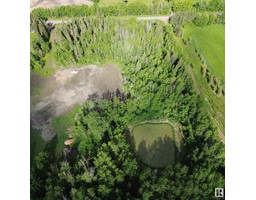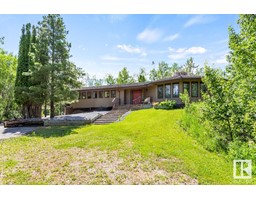#15 53371 RGE RD 231 Akenside, Rural Strathcona County, Alberta, CA
Address: #15 53371 RGE RD 231, Rural Strathcona County, Alberta
Summary Report Property
- MKT IDE4398839
- Building TypeHouse
- Property TypeSingle Family
- StatusBuy
- Added13 weeks ago
- Bedrooms5
- Bathrooms3
- Area2594 sq. ft.
- DirectionNo Data
- Added On20 Aug 2024
Property Overview
CITY LIVING IN THE COUNRY(city water:).....ONE OF A KIND 2600 SQ FOOT CUSTOM BUNGALOW....BRAND NEW EXTERIOR.....MAIN FLOOR LOOKS LIKE A MAGAZINE...YARD FEELS LIKE A NATIONAL PARK....~!WELCOME HOME!~! You are welcomed by the GRAND Foyer with Skylights, Vaulted Cedar ceilings and overlooking the Living room with a 2 Sided Stacked Rundle stone Fireplace, bar area and Circular stair to below. Exposed beams, GORGEOUS KITCHEN, w/ family sized island and nothing missed ( large pantry, and so much storage here!) The primary bedroom is a proper retreat, spa and BIG! Upstairs has 2 Additional Bedrooms, 4 piece Bath, Main Floor laundry and storage room & more. Basement with 2 accesses , Newer Mechanicals, BRAND NEW ECOFLO SEPTIC SYSTEM, Maintenance free decks, Firepit area + heated 2 Car garage,40'x26 shop, 26x35 Quonset with 10'Door. NEW River valley access foot bridge is a 10 minute bike ride away, jump right into Edmonton paths, fort sask and sherwood parks newest communities All a stone throw away (id:51532)
Tags
| Property Summary |
|---|
| Building |
|---|
| Level | Rooms | Dimensions |
|---|---|---|
| Basement | Bedroom 4 | Measurements not available |
| Bedroom 5 | Measurements not available | |
| Storage | Measurements not available | |
| Main level | Living room | Measurements not available |
| Dining room | Measurements not available | |
| Kitchen | Measurements not available | |
| Family room | Measurements not available | |
| Primary Bedroom | Measurements not available | |
| Bedroom 2 | Measurements not available | |
| Bedroom 3 | Measurements not available |
| Features | |||||
|---|---|---|---|---|---|
| See remarks | Attached Garage | Heated Garage | |||
| Oversize | Detached Garage | Dishwasher | |||
| Garage door opener remote(s) | Garage door opener | Refrigerator | |||
| Gas stove(s) | Window Coverings | ||||









































































