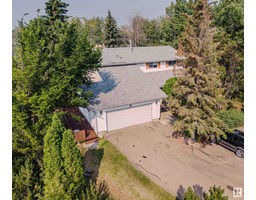6121 CARR RD NW Griesbach, Edmonton, Alberta, CA
Address: 6121 CARR RD NW, Edmonton, Alberta
Summary Report Property
- MKT IDE4395915
- Building TypeHouse
- Property TypeSingle Family
- StatusBuy
- Added13 weeks ago
- Bedrooms4
- Bathrooms4
- Area1828 sq. ft.
- DirectionNo Data
- Added On16 Jul 2024
Property Overview
FEELS LIKE A SHOWHOME.....FULLY FINISHED BASEMENT.....GORGEOUS KITCHEN & FAMILY ROOM.....HUNTER DOUGLAS WINDOW TREATMENTS.....4 BEDROOMS, 4 BATHROOMS.....~!WELCOME HOME!~ As one of Edmontons premier areas, mixed with new construction and established tree lined streets; You can have it all. Inviting front porch, and large foyer greets you. Big Closet on your left, double doors to the flex room/den on your right. The heart of the home is ahead, Large dinning room, Crisp kitchen with large island and tons of cabinets/ living room adjoins all flooded with natural light!!! ( 2 piece bathroom and BIG back entrance w/ built ins too:) Upstairs has 2 large kids rooms, a full bathroom, laundry, and the Owners retreat.... NOT ONLY IS IT generous in size, but has a perfect Ensuite! Basement has a large rec room, another bedroom and bathroom, built in storage, AIR CONDITIONING, + MORE. Has a side entrance too.... landscaping is done, deck is a composite, double detached garage.... TRULY TURN KEY HOME! (id:51532)
Tags
| Property Summary |
|---|
| Building |
|---|
| Level | Rooms | Dimensions |
|---|---|---|
| Basement | Family room | Measurements not available |
| Bedroom 4 | Measurements not available | |
| Main level | Living room | Measurements not available |
| Dining room | Measurements not available | |
| Kitchen | Measurements not available | |
| Den | Measurements not available | |
| Upper Level | Primary Bedroom | Measurements not available |
| Bedroom 2 | Measurements not available | |
| Bedroom 3 | Measurements not available | |
| Laundry room | Measurements not available |
| Features | |||||
|---|---|---|---|---|---|
| Closet Organizers | Detached Garage | Dishwasher | |||
| Dryer | Garage door opener remote(s) | Garage door opener | |||
| Refrigerator | Stove | Washer | |||
| Window Coverings | |||||
























































































