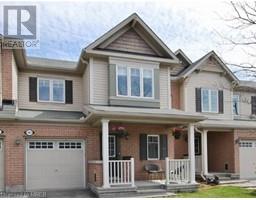12723 136 ST NW Athlone, Edmonton, Alberta, CA
Address: 12723 136 ST NW, Edmonton, Alberta
4 Beds3 Baths1118 sqftStatus: Buy Views : 478
Price
$464,000
Summary Report Property
- MKT IDE4403176
- Building TypeHouse
- Property TypeSingle Family
- StatusBuy
- Added12 weeks ago
- Bedrooms4
- Bathrooms3
- Area1118 sq. ft.
- DirectionNo Data
- Added On22 Aug 2024
Property Overview
Welcome to a Walkout Bungalow in Athlone, available for immediate possession. With over 2100 sq ft of finished living space. Main floor features 1118 sq ft , with master bedroom (w/ ensuite and walk-in closet), 2 additional bedrooms and full bathroom. Vaulted ceilings in kitchen and living rooms with access to an elevated deck and attached double heated garage. The kitchen features an island, beautiful backsplash and a walk-in pantry. The basement is fully finished with 1 bedroom, full bathroom and an extra large family room with Gas Fireplace. You can also access the back yard from a paved back alley, with gate in fence. Recent updates include new furnace and Central air-conditioner, new flooring and fresh paint. (id:51532)
Tags
| Property Summary |
|---|
Property Type
Single Family
Building Type
House
Storeys
1
Square Footage
1118.3703 sqft
Title
Freehold
Neighbourhood Name
Athlone
Land Size
414.9 m2
Built in
2001
Parking Type
Stall,Attached Garage,Heated Garage
| Building |
|---|
Bathrooms
Total
4
Interior Features
Appliances Included
Dishwasher, Dryer, Garage door opener remote(s), Garage door opener, Hood Fan, Refrigerator, Stove, Central Vacuum, Washer, Window Coverings
Basement Features
Walk out
Basement Type
Full (Finished)
Building Features
Features
Lane, Closet Organizers, Recreational
Style
Detached
Architecture Style
Bungalow
Square Footage
1118.3703 sqft
Fire Protection
Smoke Detectors
Building Amenities
Vinyl Windows
Structures
Deck
Heating & Cooling
Cooling
Central air conditioning
Heating Type
Forced air
Parking
Parking Type
Stall,Attached Garage,Heated Garage
| Land |
|---|
Lot Features
Fencing
Fence
| Level | Rooms | Dimensions |
|---|---|---|
| Basement | Family room | Measurements not available |
| Bedroom 4 | 3.86 m x 3.56 m | |
| Utility room | Measurements not available | |
| Main level | Living room | 3.8 m x 3.79 m |
| Kitchen | 3.87 m x 3.46 m | |
| Primary Bedroom | 4.13 m x 3.03 m | |
| Bedroom 2 | 3.02 m x 2.77 m | |
| Bedroom 3 | 3.02 m x 2.77 m |
| Features | |||||
|---|---|---|---|---|---|
| Lane | Closet Organizers | Recreational | |||
| Stall | Attached Garage | Heated Garage | |||
| Dishwasher | Dryer | Garage door opener remote(s) | |||
| Garage door opener | Hood Fan | Refrigerator | |||
| Stove | Central Vacuum | Washer | |||
| Window Coverings | Walk out | Central air conditioning | |||
| Vinyl Windows | |||||
























































