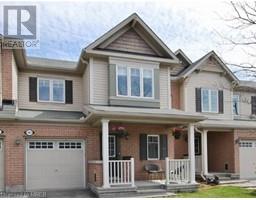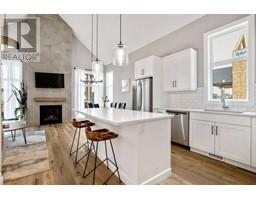34 Yarrow Gate Harmony, Rural Rocky View County, Alberta, CA
Address: 34 Yarrow Gate, Rural Rocky View County, Alberta
Summary Report Property
- MKT IDA2140590
- Building TypeHouse
- Property TypeSingle Family
- StatusBuy
- Added17 weeks ago
- Bedrooms4
- Bathrooms4
- Area2321 sq. ft.
- DirectionNo Data
- Added On16 Jun 2024
Property Overview
Step into elegance with this luxurious 6-bedroom, 3.5-bathroom home. In an idyllic location, this property includes a customized fireplace in the living room, gourmet kitchen, top-of-the-line appliances, large walk-in pantry, sleek granite countertops, and open concept to the sophisticated dining area. The second level hosts a bonus room, 3 bedrooms, two bathrooms and laundry room with sink and storage. Primary suite features a walk-in closet, 5-piece en-suite. The basement is fully developed hosting 3 bedrooms, media room and 3-piece bathroom. The entire home boasts chic feature walls offering personality and Hunter Douglas blinds dress the windows with elegance. The backyard contains an upgraded deck with privacy wall, dining space including gas hook-up, for hosting backyard BBQs, fire pit area, dog run, hot tub hook-up and garden shed. A sprinkler system operated by app, services the back and front yard. Heated oversized double car garage makes organization easy with ample storage already in place. (id:51532)
Tags
| Property Summary |
|---|
| Building |
|---|
| Land |
|---|
| Level | Rooms | Dimensions |
|---|---|---|
| Second level | 5pc Bathroom | 10.67 Ft x 5.00 Ft |
| Bedroom | 10.75 Ft x 9.92 Ft | |
| Family room | 14.08 Ft x 14.58 Ft | |
| 5pc Bathroom | 14.33 Ft x 9.92 Ft | |
| Laundry room | 10.75 Ft x 6.33 Ft | |
| Primary Bedroom | 14.08 Ft x 15.92 Ft | |
| Other | 6.92 Ft x 8.58 Ft | |
| Bedroom | 11.00 Ft x 14.92 Ft | |
| Basement | 3pc Bathroom | 5.00 Ft x 12.50 Ft |
| Recreational, Games room | 17.33 Ft x 9.92 Ft | |
| Bedroom | 10.92 Ft x 12.50 Ft | |
| Furnace | 10.50 Ft x 14.67 Ft | |
| Main level | 2pc Bathroom | Measurements not available |
| Foyer | 8.17 Ft x 6.75 Ft | |
| Living room | 17.83 Ft x 13.17 Ft | |
| Dining room | 18.00 Ft x 13.58 Ft | |
| Kitchen | 17.33 Ft x 12.25 Ft | |
| Other | 11.42 Ft x 13.17 Ft |
| Features | |||||
|---|---|---|---|---|---|
| Back lane | Closet Organizers | Parking | |||
| Detached Garage(2) | Garage | Heated Garage | |||
| Washer | Refrigerator | Cooktop - Gas | |||
| Dishwasher | Wine Fridge | Microwave | |||
| Oven - Built-In | Humidifier | Window Coverings | |||
| Garage door opener | None | Clubhouse | |||
















































































