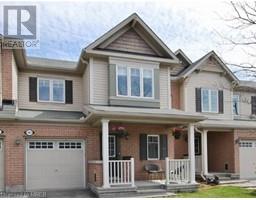1339 119A ST NW Twin Brooks, Edmonton, Alberta, CA
Address: 1339 119A ST NW, Edmonton, Alberta
Summary Report Property
- MKT IDE4396365
- Building TypeHouse
- Property TypeSingle Family
- StatusBuy
- Added19 weeks ago
- Bedrooms8
- Bathrooms3
- Area2053 sq. ft.
- DirectionNo Data
- Added On11 Jul 2024
Property Overview
Executive family Custom-built Fekete BUNGALOW in prestigious Brook Hollow/Twin Brooks, steps to Ravine and Parks. This stunning home sits on a huge 13,789 sf lot and features 4000+ sf total living with 8 bedrooms (4 up / 4 Down), 3 full baths, den, 9-foot ceilings, A/C, open design, ash hardwood, fireplace, crown-molding, an efficient Kitchen with elegant maple cabinets, specialty drawers, walk-thru pantry, new gas-range-oven/microwave-fan/Bosch dishwasher, new paint. Below grade has a waterproof subfloor and soundproofing, a rec/game room of with a pool table. 4 bedrooms and 1 full bathroom with one bedroom converted to a theatre room completes the basement. Double oversized heated Garage fully finished, custom work bench, high ceilings for a hoist, epoxy floor + drain. Step outside to a private parklike setting with an enormous backyard featuring a waterfall/pond, fully treed, sprinkler system, and two custom-built sheds. Ethernet and cable wired to every room. (id:51532)
Tags
| Property Summary |
|---|
| Building |
|---|
| Land |
|---|
| Level | Rooms | Dimensions |
|---|---|---|
| Basement | Bedroom 5 | 4.7 m x 3.8 m |
| Bedroom 6 | 3.8 m x 3 m | |
| Additional bedroom | 3.8 m x 3 m | |
| Bedroom | Measurements not available | |
| Recreation room | 5.4 m x 9.9 m | |
| Main level | Living room | 5.7 m x 3.9 m |
| Dining room | 2.8 m x 2.5 m | |
| Kitchen | 4.4 m x 3.3 m | |
| Den | 3.2 m x 2.6 m | |
| Primary Bedroom | 4.8 m x 3.9 m | |
| Bedroom 2 | 3.7 m x 2.8 m | |
| Bedroom 3 | 3 m x 2.8 m | |
| Bedroom 4 | 3.8 m x 2.7 m |
| Features | |||||
|---|---|---|---|---|---|
| Treed | Park/reserve | Closet Organizers | |||
| No Smoking Home | Attached Garage | Heated Garage | |||
| Parking Pad | Alarm System | Dishwasher | |||
| Dryer | Garage door opener remote(s) | Garage door opener | |||
| Garburator | Humidifier | Microwave | |||
| Refrigerator | Storage Shed | Gas stove(s) | |||
| Central Vacuum | Washer | Window Coverings | |||
| Central air conditioning | Ceiling - 9ft | ||||















































































