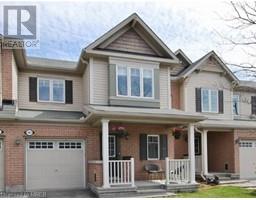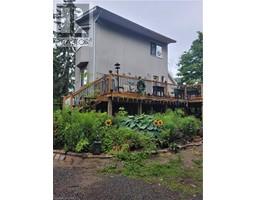4786B BRITON HOUGHTON BAY Road Rideau Lakes, Portland, Ontario, CA
Address: 4786B BRITON HOUGHTON BAY Road, Portland, Ontario
Summary Report Property
- MKT ID40604392
- Building TypeHouse
- Property TypeSingle Family
- StatusBuy
- Added17 weeks ago
- Bedrooms3
- Bathrooms2
- Area1790 sq. ft.
- DirectionNo Data
- Added On18 Jun 2024
Property Overview
This custom-built home, completed in 2023, offers an exceptional living experience on a 3.88-acre lot in beautiful Rideau Lakes. Inside, you’ll find a thoughtfully designed interior that exudes modern elegance and comfort. The home features three well-appointed bedrooms, each designed for relaxation. Two bedrooms have spacious walk-in closets, adding a touch of luxury. The master suite is a true retreat, boasting his and hers closets and a 5-piece ensuite bathroom with a soaker tub and dual shower heads. The heart of the home is a custom kitchen with a double gas range, farmhouse sink, double-wide fridge, and walk-in pantry, ideal for gourmet cooking. A cozy living area with a fireplace, a large laundry room, and an unfinished basement ready for your customization complete the interior. Outside, enjoy the large back deck perfect for BBQs and patio season. The property includes a two-car garage, nearby boat launch with access to Big Rideau Lake, and trails like Mill Pond and Cataraqui for hiking. Just an hour from Ottawa and Kingston, this home offers rural tranquility and city accessibility. (id:51532)
Tags
| Property Summary |
|---|
| Building |
|---|
| Land |
|---|
| Level | Rooms | Dimensions |
|---|---|---|
| Main level | 5pc Bathroom | Measurements not available |
| 4pc Bathroom | Measurements not available | |
| Bedroom | 11'1'' x 10'4'' | |
| Bedroom | 8'9'' x 10'4'' | |
| Bedroom | 12'11'' x 11'4'' |
| Features | |||||
|---|---|---|---|---|---|
| Country residential | Attached Garage | Dishwasher | |||
| Dryer | Freezer | Central air conditioning | |||























































