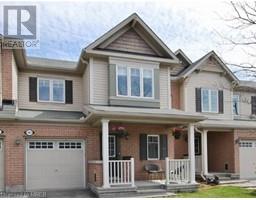13119 37 ST NW Belmont, Edmonton, Alberta, CA
Address: 13119 37 ST NW, Edmonton, Alberta
Summary Report Property
- MKT IDE4403649
- Building TypeHouse
- Property TypeSingle Family
- StatusBuy
- Added12 weeks ago
- Bedrooms3
- Bathrooms2
- Area924 sq. ft.
- DirectionNo Data
- Added On26 Aug 2024
Property Overview
Welcome to the family neighbourhood of Belmont, located in NE Edmonton just off a ravine with walking paths, close to parks, schools, public transportation, Rec Centre/Library & shopping/dining nearby. This 4 level split features large windows throughout for lots of light, 3 bedrooms, central air, gas fireplace w/ upgraded mantel, large family room, newer glass top stove which is programmable, newer quiet dishwasher, fridge w/ built in ice maker. Fully finished on all four levels. Large storage/laundry room. 2 full bathrooms, renovated and/or upgraded. Fresh paint throughout house. Newer front porch. An oversized/heated attached garage. The fenced back yard features a 2 level deck, shed, fire pit, mature trees and shrubs on an extra large lot. The perfect family home! (id:51532)
Tags
| Property Summary |
|---|
| Building |
|---|
| Land |
|---|
| Level | Rooms | Dimensions |
|---|---|---|
| Basement | Recreation room | Measurements not available |
| Utility room | Measurements not available | |
| Lower level | Family room | Measurements not available |
| Bedroom 3 | Measurements not available | |
| Main level | Living room | Measurements not available |
| Dining room | Measurements not available | |
| Kitchen | Measurements not available | |
| Upper Level | Primary Bedroom | Measurements not available |
| Bedroom 2 | Measurements not available |
| Features | |||||
|---|---|---|---|---|---|
| Treed | No Smoking Home | Attached Garage | |||
| Heated Garage | Oversize | Parking Pad | |||
| Dishwasher | Dryer | Garage door opener remote(s) | |||
| Garage door opener | Hood Fan | Refrigerator | |||
| Satellite Dish | Storage Shed | Stove | |||
| Washer | Central air conditioning | Ceiling - 10ft | |||


























































