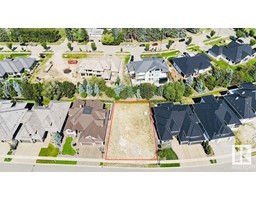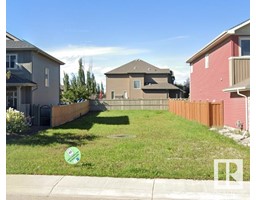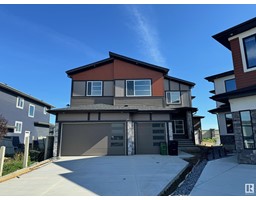1435 Cherniak WY SW Cavanagh, Edmonton, Alberta, CA
Address: 1435 Cherniak WY SW, Edmonton, Alberta
Summary Report Property
- MKT IDE4405780
- Building TypeDuplex
- Property TypeSingle Family
- StatusBuy
- Added1 weeks ago
- Bedrooms3
- Bathrooms3
- Area1687 sq. ft.
- DirectionNo Data
- Added On14 Dec 2024
Property Overview
READY FOR MOVE IN NOVEMBER/DECEMBER 2024. HERE IS A HIGH END DUPLEX UNIT in CAVANAGH on HUGE PIE SHAPE LOT w/quick access to amenities, 41 Ave, EIA, HIGHWAY 2, FUTURE LRT, commercial strip, schools and public transportation. Contemporary Style Duplex 2 storey offering 1685+ Sq. ft. w/OPEN TO ABOVE IN GREAT ROOM, impressive luxury vinyl flooring, GRANITE/QUARTZ CTPS, Kitchen CABS to ceiling, walk-thru pantry, full height tile backsplash, island w/overhang, triple pane windows, HRV & high efficiency furnace, USB Outlets in Kitchen, Master Bed & Bonus. Spacious floor plan w/sizable foyer, 17' CEILING in GREAT room w/electric fireplace feature wall, nook area & 2pc bath. Paint Grade Railing w/metal spindles on staircase all the way up to Palatial BONUS ROOM. Upstairs has luxurious owners suite w/oversize walk in closet & 4pc bath w/stand-in-shower. Upstairs Laundry & 2 largish beds, linen & full 3pc bath. PRICED TO SELL!! (id:51532)
Tags
| Property Summary |
|---|
| Building |
|---|
| Level | Rooms | Dimensions |
|---|---|---|
| Main level | Living room | Measurements not available |
| Dining room | Measurements not available | |
| Kitchen | Measurements not available | |
| Upper Level | Primary Bedroom | Measurements not available |
| Bedroom 2 | Measurements not available | |
| Bedroom 3 | Measurements not available | |
| Bonus Room | Measurements not available | |
| Laundry room | Measurements not available |
| Features | |||||
|---|---|---|---|---|---|
| Cul-de-sac | See remarks | Park/reserve | |||
| Attached Garage | See remarks | Ceiling - 9ft | |||
















































































