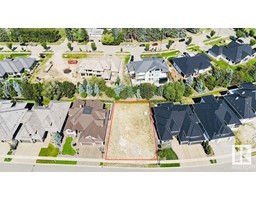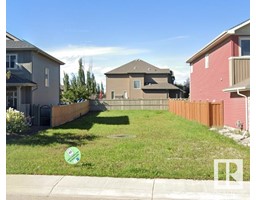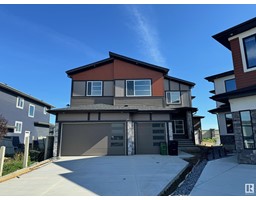3203 ABBOTT CR SW Allard, Edmonton, Alberta, CA
Address: 3203 ABBOTT CR SW, Edmonton, Alberta
Summary Report Property
- MKT IDE4407541
- Building TypeHouse
- Property TypeSingle Family
- StatusBuy
- Added2 weeks ago
- Bedrooms6
- Bathrooms6
- Area3285 sq. ft.
- DirectionNo Data
- Added On10 Dec 2024
Property Overview
Here is an exquisite 3,250+ sq.ft. custom-built home w/2BED, 2 BATH LEGAL BSMT SUITE located in highly sought-after Allard community. Backing onto a serene park w/modern high-end finishes throughout. As you step through double-door entrance, youre greeted by spacious foyer that flows into a bright living room w/cozy fireplace. Gorgeous kitchen boasts ceramic tile flooring, a large island w/granite countertops, upgraded white cabinetry, pantry, top-of-the-line built-in SS appliances, main floor includes versatile office/den,guest bedroom,full 3PC bathroom. Upstairs, you'll find a generous bonus room complete w/built-in media screen, a luxurious master suite featuring an ensuite w/steam shower & two walk-in closets, plus two additional bedrooms sharing a stylish Jack and Jill bathroom. Legal basement has its own sep entrance & includes a family room, kitchen, and 2 bedrooms, each w/private 4-piece bathrooms. Additional features include 2 furnaces, Central AC. Don't miss your chance to make it yours! (id:51532)
Tags
| Property Summary |
|---|
| Building |
|---|
| Land |
|---|
| Level | Rooms | Dimensions |
|---|---|---|
| Basement | Bedroom 5 | Measurements not available |
| Bedroom 6 | Measurements not available | |
| Second Kitchen | Measurements not available | |
| Main level | Living room | Measurements not available |
| Dining room | Measurements not available | |
| Kitchen | Measurements not available | |
| Den | Measurements not available | |
| Bedroom 4 | Measurements not available | |
| Upper Level | Primary Bedroom | Measurements not available |
| Bedroom 2 | Measurements not available | |
| Bedroom 3 | Measurements not available | |
| Bonus Room | Measurements not available | |
| Laundry room | Measurements not available |
| Features | |||||
|---|---|---|---|---|---|
| Corner Site | See remarks | Park/reserve | |||
| Wet bar | Attached Garage | Dryer | |||
| Garage door opener | Hood Fan | Oven - Built-In | |||
| Microwave | Washer/Dryer Stack-Up | Stove | |||
| Washer | Window Coverings | Refrigerator | |||
| Dishwasher | Suite | Central air conditioning | |||
| Ceiling - 9ft | |||||



























































































