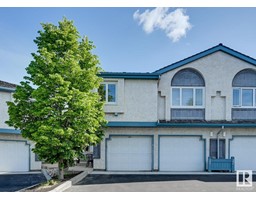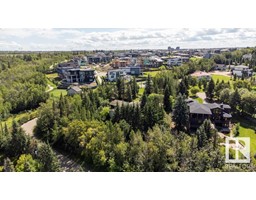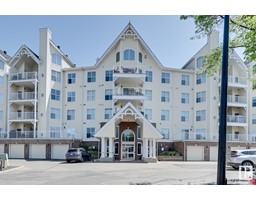18107 4 AV SW Windermere, Edmonton, Alberta, CA
Address: 18107 4 AV SW, Edmonton, Alberta
Summary Report Property
- MKT IDE4389038
- Building TypeHouse
- Property TypeSingle Family
- StatusBuy
- Added12 weeks ago
- Bedrooms5
- Bathrooms4
- Area4813 sq. ft.
- DirectionNo Data
- Added On27 Aug 2024
Property Overview
Bespoke West Coast Contemporary design. Minimalistic clean lines filled w/natural light creating expansive spaces in this spectacular modern home. Private 1 acre treed lot, incredible landscaping offers a sense of serenity & harmony. Amazing space to hang special artwork. A timeless incomparable masterpiece. Yet this 5 bedroom home is so liveable w/2 separate wings for the bedrms. Backing onto a ravine running along the North Saskatchewan River in prestigious West Point Estates. Just minutes to all the conveniences of Windermere w/Farmers markets, eateries & boutique groceries. The home is ideal for those who entertain & for those who love the outdoors. The primary suite is breathtaking w/a sitting area w/equipped wetbar separated by a 2 sided maple Fireplace. Features are too numerous but the highlights are the Rundlestone FP, Snaidero Italian kitchen, Artemide Italian lighting & Pennsylvania jet black slate floors. The outdoor beauty can be enjoyed from the expansive decks or sunrm or 1 of 4 decks (id:51532)
Tags
| Property Summary |
|---|
| Building |
|---|
| Level | Rooms | Dimensions |
|---|---|---|
| Basement | Recreation room | 4.65 m x 6.48 m |
| Main level | Living room | 5.6 m x 5.5 m |
| Dining room | 4.87 m x 4.8 m | |
| Kitchen | 5.98 m x 3.01 m | |
| Family room | 7.07 m x 4.91 m | |
| Den | 4.15 m x 3 m | |
| Primary Bedroom | 5.05 m x 4.84 m | |
| Sunroom | 5.57 m x 4.82 m | |
| Laundry room | Measurements not available | |
| Upper Level | Bedroom 2 | 4.1 m x 3 m |
| Bedroom 3 | 2.5 m x 4.82 m | |
| Bedroom 4 | 5.8 m x 3.31 m | |
| Bedroom 5 | 5.8 m x 3 m |
| Features | |||||
|---|---|---|---|---|---|
| Cul-de-sac | See remarks | Wet bar | |||
| Closet Organizers | Skylight | Heated Garage | |||
| Parking Pad | Attached Garage | Alarm System | |||
| Dishwasher | Garage door opener remote(s) | Hood Fan | |||
| Oven - Built-In | Microwave | Refrigerator | |||
| Stove | Window Coverings | Wine Fridge | |||
| Dryer | Two Washers | ||||









































































































