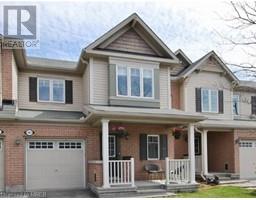2874 MAPLE WY NW Maple Crest, Edmonton, Alberta, CA
Address: 2874 MAPLE WY NW, Edmonton, Alberta
Summary Report Property
- MKT IDE4400833
- Building TypeDuplex
- Property TypeSingle Family
- StatusBuy
- Added14 weeks ago
- Bedrooms3
- Bathrooms3
- Area1280 sq. ft.
- DirectionNo Data
- Added On12 Aug 2024
Property Overview
This bright open layout half duplex is located in the lovely Maple Crest community close to shopping, paved paths and public transportation. The lot faces east/west for all day sun and afternoon shade on the extended deck. The beautiful landscaping is low maintenance and provides complete privacy. Youll enjoy a double detached garage with gas line access for a future heated garage. The charming dog run is convenient and easily accessible for your pet. Enter the front door leading to a 9 ceiling, cozy living area that shares the dining room with custom blinds. The kitchen provides plenty of cupboards, a pantry, and countertop space for cooking/baking for friends and family! The main floor also has a half bath and mudroom leading to the backyard. The basement stairwell is newly drywalled and primed awaiting your unique finishing touches. Going upstairs you will have a spacious primary bedroom with walk-in closet and 4pc ensuite with extra shelves. There is an additional 4pc bath and 2 bedrooms. (id:51532)
Tags
| Property Summary |
|---|
| Building |
|---|
| Land |
|---|
| Level | Rooms | Dimensions |
|---|---|---|
| Main level | Living room | Measurements not available |
| Dining room | Measurements not available | |
| Kitchen | Measurements not available | |
| Upper Level | Primary Bedroom | Measurements not available |
| Bedroom 2 | Measurements not available | |
| Bedroom 3 | Measurements not available |
| Features | |||||
|---|---|---|---|---|---|
| Park/reserve | Lane | Closet Organizers | |||
| No Smoking Home | Environmental reserve | Detached Garage | |||
| Parking Pad | Dishwasher | Dryer | |||
| Garage door opener | Microwave | Refrigerator | |||
| Stove | Washer | Ceiling - 9ft | |||
































































