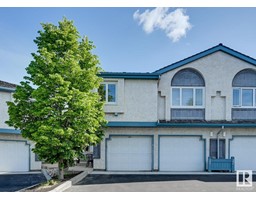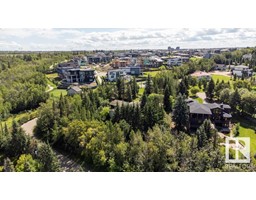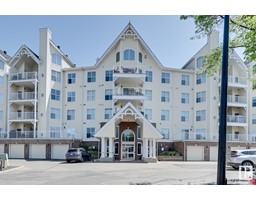#31 2215 24 ST NW Laurel, Edmonton, Alberta, CA
Address: #31 2215 24 ST NW, Edmonton, Alberta
Summary Report Property
- MKT IDE4403249
- Building TypeRow / Townhouse
- Property TypeSingle Family
- StatusBuy
- Added12 weeks ago
- Bedrooms3
- Bathrooms3
- Area1304 sq. ft.
- DirectionNo Data
- Added On22 Aug 2024
Property Overview
Welcome to this lovely townhouse in Laurel Landing! This is a perfect property for first-time home buyers & investors. This 3 bedroom unit boasts an open concept and wide-plank flooring throughout the main level. The kitchen is spacious with stainless steel appliances, walk-in pantry, subway tile backsplash and an island with eating bar. The upper level offers 3 bedrooms: the primary including a 3 piece ensuite and a large walk-in closet. Lower level has an attached double car garage and mudroom great for the cold winters. Plus there is a desirable low maintenance fenced-in yard to enjoy entertaining in the warmer months. Higher energy efficiency w/tankless hot water & heat recapture for a lower utility bill.This well maintained complex offers visiter parking and is walking distance to tons of amenities. Located close to shopping, a community playground, community league, newer rec centre, schools and public transit. (id:51532)
Tags
| Property Summary |
|---|
| Building |
|---|
| Land |
|---|
| Level | Rooms | Dimensions |
|---|---|---|
| Main level | Living room | 4.55 m x 4.1 m |
| Dining room | 3.49 m x 2.7 m | |
| Kitchen | 4.13 m x 3 m | |
| Laundry room | Measurements not available | |
| Upper Level | Primary Bedroom | 4.09 m x 3.04 m |
| Bedroom 2 | 2.93 m x 1.5 m | |
| Bedroom 3 | 3.11 m x 2.72 m |
| Features | |||||
|---|---|---|---|---|---|
| See remarks | Attached Garage | Dishwasher | |||
| Garage door opener remote(s) | Garage door opener | Microwave Range Hood Combo | |||
| Refrigerator | Washer/Dryer Stack-Up | Stove | |||
| Window Coverings | |||||









































































