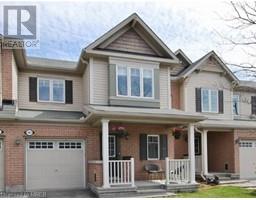3327 CHECKNITA CM SW SW Cavanagh, Edmonton, Alberta, CA
Address: 3327 CHECKNITA CM SW SW, Edmonton, Alberta
Summary Report Property
- MKT IDE4389140
- Building TypeHouse
- Property TypeSingle Family
- StatusBuy
- Added19 weeks ago
- Bedrooms3
- Bathrooms3
- Area1328 sq. ft.
- DirectionNo Data
- Added On12 Jul 2024
Property Overview
IMMEDIATE possession possible. Welcome to this beautiful 3 bedroom, 2.5 bath, 2 story home with lots of natural light & storage in the desirable neighbourhood of Cavanagh. The 9 ft. high, open concept design with 2 piece powder room on the main floor, large windows, central vac & A/C is perfect for entertaining guests. The kitchen features quartz countertops, ample cabinetry, island with sit-up bar, & stainless steel appliances. On a quiet street, with an oversized double detached garage, & large parking pad off the back lane ensures parking wont be an issue. Low maintenance professional landscaping includes a large patio, walkways, & good sized deck. Upstairs is home to 3 bedrooms & the main 4 piece bath. The primary suite is complete with walk-in closet, 3 piece ensuite, tray ceiling & vinyl plank flooring. An excellent location, with walking trails & playground, with construction approved to have a new K-9 school. Easy access to highway 2, S. Edmonton Common, Costco, EIA, & Premium Outlet. (id:51532)
Tags
| Property Summary |
|---|
| Building |
|---|
| Level | Rooms | Dimensions |
|---|---|---|
| Main level | Living room | Measurements not available |
| Dining room | Measurements not available | |
| Kitchen | Measurements not available | |
| Laundry room | Measurements not available | |
| Upper Level | Primary Bedroom | Measurements not available |
| Bedroom 2 | Measurements not available | |
| Bedroom 3 | Measurements not available |
| Features | |||||
|---|---|---|---|---|---|
| Paved lane | Park/reserve | Lane | |||
| Exterior Walls- 2x6" | No Animal Home | No Smoking Home | |||
| Stall | Detached Garage | RV | |||
| Alarm System | Dishwasher | Dryer | |||
| Garage door opener | Hood Fan | Humidifier | |||
| Refrigerator | Storage Shed | Stove | |||
| Central Vacuum | Washer | Window Coverings | |||
| Central air conditioning | Ceiling - 9ft | ||||
































































