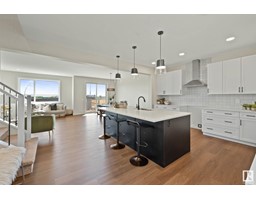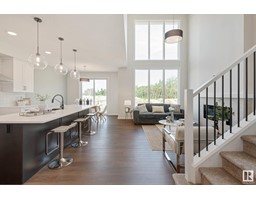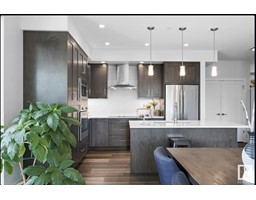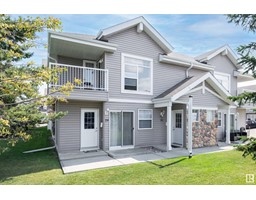3725 PARKER CO SW Paisley, Edmonton, Alberta, CA
Address: 3725 PARKER CO SW, Edmonton, Alberta
Summary Report Property
- MKT IDE4403107
- Building TypeHouse
- Property TypeSingle Family
- StatusBuy
- Added7 weeks ago
- Bedrooms4
- Bathrooms4
- Area2130 sq. ft.
- DirectionNo Data
- Added On22 Aug 2024
Property Overview
STUNNING Homes By Avi Built with TONS of upgrades. Step into this open floor plan with den on the main floor (ideal home office) walk through butlers pantry to a chefs kitchen featuring; high end SS appliances, extended quartz island, dark rich cabinetry w/ mosaic tile backsplash. Kitchen flows seamlessly to living room with open to below allowing in an abundance of natural light. Upper floor offers a cozy bonus room, convenient laundry 2 additional bedrooms & primary suite w/ feature wall, electric f/p & 5pc ensuite w/ spa like shower, soaker tub & dual sinks. The fully finished basement is an entertainers dream with built in speaker system, projector, screen to watch all the games with starlights in the ceiling. Basement also homes another bedroom & full bath w/ lots of storage throughout. The home sides a walking trail with stunning landscaping, gas line on composite deck, gazebo, fire pit & hot tub. Oversized heated garage completes the home perfectly. A++ (id:51532)
Tags
| Property Summary |
|---|
| Building |
|---|
| Land |
|---|
| Level | Rooms | Dimensions |
|---|---|---|
| Basement | Family room | Measurements not available |
| Bedroom 4 | 12.11 m x 18.11 m | |
| Recreation room | 21.7 m x 16.6 m | |
| Utility room | 9.1 m x 12.6 m | |
| Main level | Living room | 12.1 m x 15.5 m |
| Dining room | 10.11 m x 9.6 m | |
| Kitchen | 11 m x 16.5 m | |
| Den | 11.6 m x 9.1 m | |
| Mud room | 6 m x 8.6 m | |
| Upper Level | Primary Bedroom | 12.2 m x 15.6 m |
| Bedroom 2 | 9 m x 10.11 m | |
| Bedroom 3 | 14.6 m x 12.7 m | |
| Bonus Room | 14 m x 12.2 m | |
| Laundry room | Measurements not available |
| Features | |||||
|---|---|---|---|---|---|
| Cul-de-sac | See remarks | Flat site | |||
| No back lane | Wet bar | No Smoking Home | |||
| Attached Garage | Heated Garage | Oversize | |||
| Dishwasher | Dryer | Garage door opener remote(s) | |||
| Garage door opener | Hood Fan | Microwave | |||
| Refrigerator | Gas stove(s) | Washer | |||
| Window Coverings | Wine Fridge | Central air conditioning | |||
| Ceiling - 9ft | Vinyl Windows | ||||

















































































