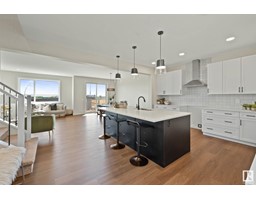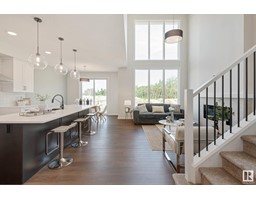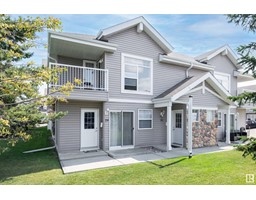#442 200 BELLEROSE DR Oakmont, St. Albert, Alberta, CA
Address: #442 200 BELLEROSE DR, St. Albert, Alberta
Summary Report Property
- MKT IDE4395584
- Building TypeApartment
- Property TypeSingle Family
- StatusBuy
- Added18 weeks ago
- Bedrooms1
- Bathrooms1
- Area957 sq. ft.
- DirectionNo Data
- Added On17 Jul 2024
Property Overview
Welcome to LUXURY LIFESTYLE LIVING at THE BOTANICA! Enjoy all in-complex amenities; gym, social room, rooftop terrace, guest suite & more! Contemporary open concept design with abundance of living space (Balcony 358 SQ FT). This bright corner unit showcases 9ft ceilings, central air conditioning & stunning windows walls. Spacious owners suite with WIC, 5 pc bathroom w/soaker tub, stand-alone tiled shower, dual sinks & in-suite laundry with ample storage. Kitchen is sleek & modern with upgraded SS appliances, chimney style hood fan, built-in wall oven/microwave, quartz countertops & espresso cabinetry. Upgraded vinyl plank flooring extends to spacious living/dining room, complete w/electric F/P & built-in beverage center. Full width private NW facing balcony w/BBQ gas line is exceptional space to entertain & adds that touch of elegance to layout. Titled heated underground parking & titled storage cage. Steps from local shops, markets, restaurants, walking trails & river valley. MUST SEE UNIT!! (id:51532)
Tags
| Property Summary |
|---|
| Building |
|---|
| Level | Rooms | Dimensions |
|---|---|---|
| Main level | Living room | 4.71 m x 4.35 m |
| Dining room | 4.71 m x 2.54 m | |
| Kitchen | 4.71 m x 3.29 m | |
| Primary Bedroom | 3.76 m x 3.28 m | |
| Laundry room | 2.96 m x 1.54 m |
| Features | |||||
|---|---|---|---|---|---|
| Hillside | Heated Garage | Stall | |||
| Underground | Dishwasher | Hood Fan | |||
| Oven - Built-In | Microwave | Refrigerator | |||
| Washer/Dryer Stack-Up | Stove | Window Coverings | |||
| Wine Fridge | Central air conditioning | Ceiling - 9ft | |||
| Vinyl Windows | |||||













































































