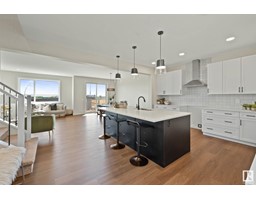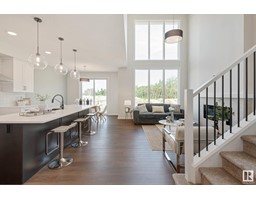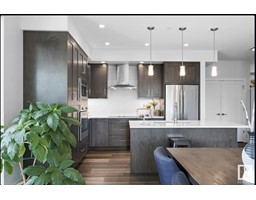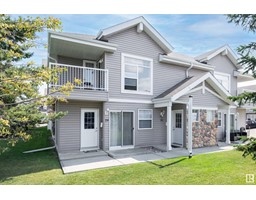44 Riverhill CR Riverside (St. Albert), St. Albert, Alberta, CA
Address: 44 Riverhill CR, St. Albert, Alberta
Summary Report Property
- MKT IDE4401609
- Building TypeHouse
- Property TypeSingle Family
- StatusBuy
- Added14 weeks ago
- Bedrooms3
- Bathrooms3
- Area2532 sq. ft.
- DirectionNo Data
- Added On11 Aug 2024
Property Overview
Embrace nature with HOMES BY AVI & this exceptional 2-storey home in the heart of St. Albert in Riverside. A community nestled in lush forest, extensive parklands & walking trails. A perfect location for growing families to connect with great schools, shops, eateries & all amenities close by. This home has all the desired upgrades you are looking for & displays luxury, upscale design. Boasting 3 spacious bedrooms (all with WICs), upper-level open to below loft style family room & full-sized laundry room w/closet. Convenient FRONT DRIVE DBLE ATTACHED GARAGE w/access to mud room w/built-in bench & hooks. Welcoming foyer transitions to wonderful open concept GREAT ROOM highlighting 9-foot ceilings, luxury vinyl plank flooring, electric F/P & upscale lighting. Robust kitchen has everything you need to please the chef in your family showcasing centre island, walk-thru pantry, abundance of cabinetry & quartz countertops throughout. Owners suite is accented with spa inspired 5-piece ensuite. MUST SEE HOME!! (id:51532)
Tags
| Property Summary |
|---|
| Building |
|---|
| Level | Rooms | Dimensions |
|---|---|---|
| Main level | Living room | Measurements not available |
| Dining room | Measurements not available | |
| Kitchen | Measurements not available | |
| Mud room | Measurements not available | |
| Upper Level | Family room | Measurements not available |
| Primary Bedroom | Measurements not available | |
| Bedroom 2 | Measurements not available | |
| Bedroom 3 | Measurements not available | |
| Laundry room | Measurements not available |
| Features | |||||
|---|---|---|---|---|---|
| Exterior Walls- 2x6" | No Animal Home | No Smoking Home | |||
| Attached Garage | Garage door opener remote(s) | Garage door opener | |||
| Hood Fan | Ceiling - 9ft | Vinyl Windows | |||



















































