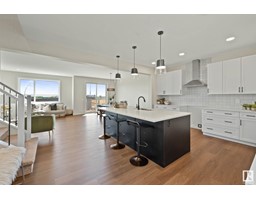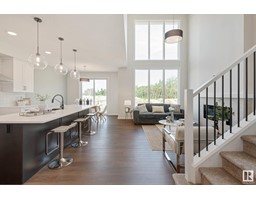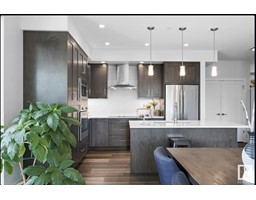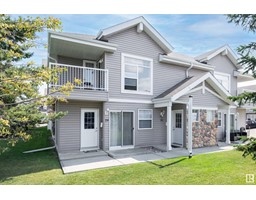#56 100 JENSEN LAKES BV Jensen Lakes, St. Albert, Alberta, CA
Address: #56 100 JENSEN LAKES BV, St. Albert, Alberta
Summary Report Property
- MKT IDE4402919
- Building TypeRow / Townhouse
- Property TypeSingle Family
- StatusBuy
- Added8 weeks ago
- Bedrooms4
- Bathrooms4
- Area1884 sq. ft.
- DirectionNo Data
- Added On21 Aug 2024
Property Overview
Ultra lux END UNIT townhome with TONS of upgrades. Featuring over 1800sqft of livable space with 4 bedrooms 3.5 bathrooms w/dbl attached garage. The kitchen is a chefs dream with quartz countertops, large centre island with modern two tone cabinetry with gold accents throughout, SS appliances, coffee bar & lots of pantry space. Just off the kitchen you have a private deck ideal for entertaining. The dining room flows seamlessly into the living room with feature wall & cozy electric fp. Upper floor homes 3 spacious bedrooms with the primary offering a spa like 5pc ensuite with soaker tub & rainfall shower & WIC. The lower level homes mudroom complete with storage & another bedroom/den with 3pc heated tile flooring (home office, or home business) and access to the garage. Come enjoy Lake lake life at Cobalt Beach with low condo fees, covering exterior maintenance such as lawn care & snow shovelling. Steps to many amenities such as theatre, restaurants, shopping and tons of guest parking. Welcome Home! (id:51532)
Tags
| Property Summary |
|---|
| Building |
|---|
| Land |
|---|
| Level | Rooms | Dimensions |
|---|---|---|
| Lower level | Bedroom 4 | 13.11 m x 9.1 m |
| Utility room | 7.4 m x 4.5 m | |
| Mud room | 8.2 m x 5.1 m | |
| Main level | Living room | 13.11 m x 15.7 m |
| Dining room | 13.9 m x 10.6 m | |
| Kitchen | 18.5 m x 14.1 m | |
| Upper Level | Primary Bedroom | 12 m x 15.4 m |
| Bedroom 2 | 10.9 m x 14.7 m | |
| Bedroom 3 | 9.3 m x 12.1 m |
| Features | |||||
|---|---|---|---|---|---|
| Cul-de-sac | See remarks | Park/reserve | |||
| Attached Garage | Dishwasher | Dryer | |||
| Garage door opener remote(s) | Garage door opener | Hood Fan | |||
| Microwave | Refrigerator | Stove | |||
| Washer | Window Coverings | Central air conditioning | |||
| Ceiling - 9ft | Vinyl Windows | ||||







































































