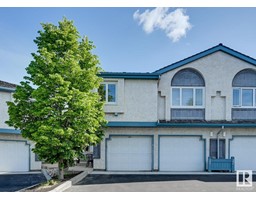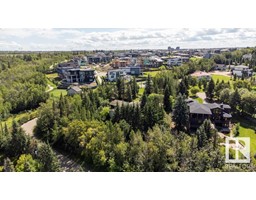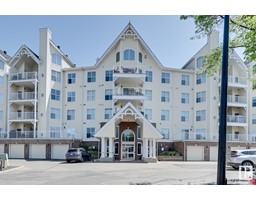925 HOLLINGSWORTH BN NW Hodgson, Edmonton, Alberta, CA
Address: 925 HOLLINGSWORTH BN NW, Edmonton, Alberta
Summary Report Property
- MKT IDE4391198
- Building TypeHouse
- Property TypeSingle Family
- StatusBuy
- Added12 weeks ago
- Bedrooms4
- Bathrooms4
- Area2983 sq. ft.
- DirectionNo Data
- Added On23 Aug 2024
Property Overview
Unique. Elegant. Exquisite. Absolutely stunning Executive Custom bungalow backing to a spectacular treed RAVINE. Beautifully appointed, perfect for entertaining, this 3000 sf home features oversized spaces, floor to ceiling windows bringing the outdoors into the home w/streams of natural light. A view of the Ravine from virtually every room. Elegant limestone flooring exudes luxury & large wall spaces lend itself to a Gallery setting for your artwork. Huge Formal dining rm adjacent to the Great rm w/a 3 sided fireplace adding intimacy for large gatherings. The Chefs kitchen overlooking the nook & family rm boasts Miele & Sub-Zero appliances. The primary suite is your tranquil retreat w/HIS & HER ensuites w/a walkthru closet satisfying the most ardent shopper. 2nd bedrm, den & laundry on the main level. F/Fin lower level- 2 huge bedrms, gym & theatre & games area w/a wetbar. Outdoor entertaining is next level, w/a view of the manicured .27 acre treed yard & Whitemud Creek Ravine. O/S Triple garage (id:51532)
Tags
| Property Summary |
|---|
| Building |
|---|
| Land |
|---|
| Level | Rooms | Dimensions |
|---|---|---|
| Basement | Bedroom 3 | 4.49 m x 4.82 m |
| Bedroom 4 | 4.47 m x 5 m | |
| Recreation room | 5.35 m x 3.56 m | |
| Other | 3.61 m x 2.87 m | |
| Main level | Living room | 5.46 m x 4.3 m |
| Dining room | 3.89 m x 5.37 m | |
| Kitchen | 4.87 m x 4.39 m | |
| Family room | 4.14 m x 5.12 m | |
| Den | 2.9 m x 4.25 m | |
| Primary Bedroom | 4.8 m x 4.18 m | |
| Bedroom 2 | 3.35 m x 3.75 m | |
| Breakfast | 2.6 m x 3 m |
| Features | |||||
|---|---|---|---|---|---|
| Private setting | Treed | Ravine | |||
| Wet bar | Closet Organizers | Built-in wall unit | |||
| Heated Garage | Oversize | Attached Garage | |||
| Alarm System | Compactor | Dryer | |||
| Oven - Built-In | Microwave | Storage Shed | |||
| Washer | Water Distiller | Water softener | |||
| Wine Fridge | Refrigerator | Dishwasher | |||
| Central air conditioning | Ceiling - 10ft | Ceiling - 9ft | |||





















































































