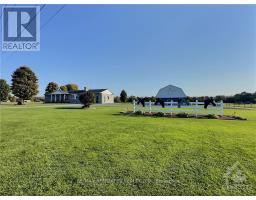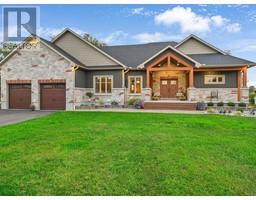2302 GLEN SMAIL ROAD, Edwardsburgh/Cardinal, Ontario, CA
Address: 2302 GLEN SMAIL ROAD, Edwardsburgh/Cardinal, Ontario
Summary Report Property
- MKT IDX10442243
- Building TypeHouse
- Property TypeSingle Family
- StatusBuy
- Added6 days ago
- Bedrooms4
- Bathrooms4
- Area0 sq. ft.
- DirectionNo Data
- Added On05 Dec 2024
Property Overview
Welcome to your serene country escape! Nestled on 1.63 acres, this stunning home features 3 bedrooms and 3 full baths, designed for comfortable living. The open-concept layout connects the spacious kitchen, dining room, and living room, with lovely cathedral ceilings, perfect for gatherings. The kitchen boasts a large island and beautiful granite countertops. Convenient main floor laundry and an attached 2-car garage provide easy access to the home. Two generously sized bedrooms with large windows share a three-piece main bath. The primary bedroom awaits, complete with a walk-in closet and a three-piece ensuite. The basement enhances the living space with a large family room, an additional bedroom, and another full bathroom. The basement also offers access to the garage for ease of bringing in salt for the water softener or perhaps an opportunity to rent out the basement. Outside through the patio doors from the dining room to your private retreat: a lovely deck featuring an 18 above-ground pool and a hot tub, perfect for relaxation. Don't miss the chance to make this beautiful property your own! (id:51532)
Tags
| Property Summary |
|---|
| Building |
|---|
| Land |
|---|
| Level | Rooms | Dimensions |
|---|---|---|
| Basement | Family room | 12.31 m x 4.26 m |
| Bedroom | 3.04 m x 4.44 m | |
| Bathroom | 2.08 m x 3.2 m | |
| Main level | Living room | 4.24 m x 4.82 m |
| Dining room | 2.69 m x 4.26 m | |
| Kitchen | 2.64 m x 4.19 m | |
| Laundry room | 2.92 m x 2.18 m | |
| Bathroom | 2.89 m x 2.15 m | |
| Bedroom | 2.94 m x 3.78 m | |
| Bedroom | 3.3 m x 3.91 m | |
| Primary Bedroom | 4.14 m x 4.14 m | |
| Bathroom | 2.84 m x 1.85 m |
| Features | |||||
|---|---|---|---|---|---|
| Attached Garage | Inside Entry | Hot Tub | |||
| Dishwasher | Dryer | Freezer | |||
| Hood Fan | Microwave | Refrigerator | |||
| Stove | Washer | Central air conditioning | |||











































