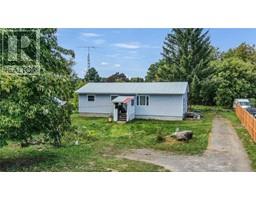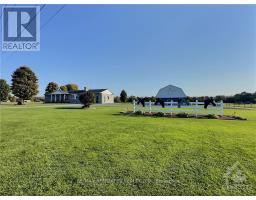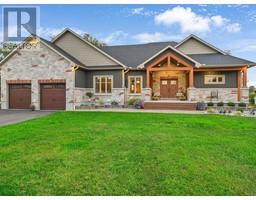1833 COUNTY ROAD 2 ROAD, Edwardsburgh/Cardinal, Ontario, CA
Address: 1833 COUNTY ROAD 2 ROAD, Edwardsburgh/Cardinal, Ontario
Summary Report Property
- MKT IDX9518723
- Building TypeHouse
- Property TypeSingle Family
- StatusBuy
- Added6 days ago
- Bedrooms4
- Bathrooms2
- Area0 sq. ft.
- DirectionNo Data
- Added On05 Dec 2024
Property Overview
Imagine owning 220 feet of shoreline property, positioned on a 2 acre lot, located along the majestic St. Lawrence River .This is an opportunity that rarely presents itself. From the minute you walk through the front doors, your eyes are captivated by 24 ft. of southfacing windows, the open concept kitchen, dining, & living room areas that lead out to a back deck that runs the length of the home. It's from here you can gaze out to a lovely inground pool, magnificent property, a powered outbuilding & even a putting green. Some spectacular features on the main floor: gorgeous jujube hardwood flooring throughout, a cozy propane fireplace, main floor laundry, primary bedroom w/ newly designed ensuite.The lower level offers a plus one bedroom, utility & massive storage areas and a walk out to a back patio. The exterior is maintenance free with brick, siding & metal shingles and the property is lined with variety of fruit trees. Situated close to highways 401 & 416 for easy commutes., Flooring: Hardwood, Flooring: Ceramic, Flooring: Carpet Wall To Wall (id:51532)
Tags
| Property Summary |
|---|
| Building |
|---|
| Land |
|---|
| Level | Rooms | Dimensions |
|---|---|---|
| Main level | Bedroom | 3.7 m x 3.4 m |
| Kitchen | 4.26 m x 3.27 m | |
| Dining room | 3.42 m x 3.96 m | |
| Dining room | 3.25 m x 3.55 m | |
| Living room | 6.85 m x 3.96 m | |
| Laundry room | 1.85 m x 2.94 m | |
| Primary Bedroom | 3.91 m x 5.96 m | |
| Bathroom | 3.32 m x 2.15 m | |
| Bathroom | 3.3 m x 1.62 m | |
| Bedroom | 3.6 m x 4.54 m |
| Features | |||||
|---|---|---|---|---|---|
| Water Heater | Dishwasher | Dryer | |||
| Refrigerator | Stove | Washer | |||
| Fireplace(s) | |||||


























































