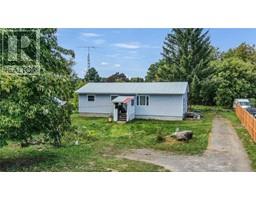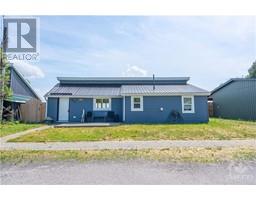470 DIBBLE STREET W, Prescott, Ontario, CA
Address: 470 DIBBLE STREET W, Prescott, Ontario
Summary Report Property
- MKT IDX9523898
- Building TypeHouse
- Property TypeSingle Family
- StatusBuy
- Added19 hours ago
- Bedrooms3
- Bathrooms1
- Area0 sq. ft.
- DirectionNo Data
- Added On11 Dec 2024
Property Overview
Welcome to 470 Dibble Street West ! This 3 bedroom, 1 1/2 storey home has undergone a total transformation during the Seller's ownership.; As you enter into the home, you will be impressed by the hardwood flooring & open concept dining room- living room (with cozy wood burning fireplace). A large kitchen offers ample cabinetry & beautiful countertops, where a door on each side, leads to a deck. On the main level you will also be offered 2 bedrooms & a 4 pc. bathroom. On the second floor, you will find a third bedroom & sitting area OR make it a two bedroom layout ... lots of potential in this area. There's storage on the south side of these rooms for a bonus. The basement is unfinished but could be storage, a workshop or maybe additional living space. The back yard is 136 ft. deep, which is an oversized lot in Town. Other features: a detached single car garage, a double wide driveway that is fenced for clear property boundary lines. Located a block from Kelly's Beach & downtown core. (id:51532)
Tags
| Property Summary |
|---|
| Building |
|---|
| Land |
|---|
| Level | Rooms | Dimensions |
|---|---|---|
| Second level | Bedroom | 3.83 m x 4.95 m |
| Office | 3.58 m x 4.72 m | |
| Basement | Workshop | 2.41 m x 7.31 m |
| Other | 6.8 m x 9.65 m | |
| Other | 2.33 m x 2.23 m | |
| Main level | Living room | 3.93 m x 6.07 m |
| Kitchen | 4.72 m x 3.47 m | |
| Dining room | 3.17 m x 3.09 m | |
| Foyer | 1.67 m x 1.54 m | |
| Bedroom | 3.65 m x 2.51 m | |
| Bedroom | 3.3 m x 3.6 m | |
| Bathroom | 2.46 m x 2.48 m |
| Features | |||||
|---|---|---|---|---|---|
| Level | Dishwasher | Dryer | |||
| Refrigerator | Stove | Washer | |||
| Central air conditioning | Fireplace(s) | ||||














































