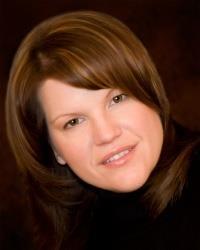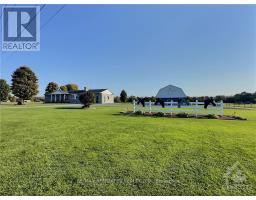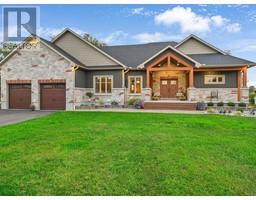6 SPENCER STREET, Edwardsburgh/Cardinal, Ontario, CA
Address: 6 SPENCER STREET, Edwardsburgh/Cardinal, Ontario
Summary Report Property
- MKT IDX9522547
- Building TypeHouse
- Property TypeSingle Family
- StatusBuy
- Added1 days ago
- Bedrooms3
- Bathrooms2
- Area0 sq. ft.
- DirectionNo Data
- Added On10 Dec 2024
Property Overview
Have you dreamt of owning your own business? Your dream can come true with this incredible property with endless opportunities. This absolutely stunning stone building currently hosts a fabulous cafe/deli & is a unique entertainment hub for events, mystery dinners, trivia & games. With amazing space to sit & have a lovely meal or coffee with friends or pull out a board game to have some good competitive fun this space has it all. Check out the fantastic exterior terrace area. With approx $230,000 of updates this building is ready to go for your new business & has an excellent social media presence & Google reviews. With potential for a bed & breakfast or to make the space your home with 3 bedrooms, a kitchenette & full bathroom on 2nd level plus an attic space with loads of potential, there are so many possibilities located in the charming, historic town of Spencerville. Just a stone's throw to Hwy 416 & less than 20 minutes to Kemptville. (id:51532)
Tags
| Property Summary |
|---|
| Building |
|---|
| Land |
|---|
| Level | Rooms | Dimensions |
|---|---|---|
| Second level | Bedroom | 4.41 m x 3.32 m |
| Bedroom | 4.39 m x 3.32 m | |
| Bathroom | 3.27 m x 2.31 m | |
| Primary Bedroom | 4.82 m x 3.4 m | |
| Office | 4.92 m x 2.79 m | |
| Main level | Foyer | 2.56 m x 1.47 m |
| Kitchen | 5.05 m x 4.8 m | |
| Dining room | 4.8 m x 3.25 m | |
| Great room | 8.83 m x 4.87 m | |
| Family room | 4.97 m x 4.77 m | |
| Mud room | 3.63 m x 2.66 m | |
| Bathroom | 2.28 m x 1.9 m |
| Features | |||||
|---|---|---|---|---|---|
| Dishwasher | Dryer | Oven | |||
| Two stoves | Washer | Window air conditioner | |||
| Fireplace(s) | |||||




















































