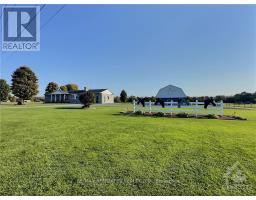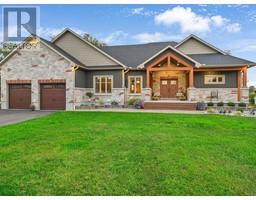657 EAST STREET, Edwardsburgh/Cardinal, Ontario, CA
Address: 657 EAST STREET, Edwardsburgh/Cardinal, Ontario
Summary Report Property
- MKT IDX11891822
- Building TypeHouse
- Property TypeSingle Family
- StatusBuy
- Added1 weeks ago
- Bedrooms2
- Bathrooms1
- Area0 sq. ft.
- DirectionNo Data
- Added On13 Dec 2024
Property Overview
Welcome to this adorable, fully renovated bungalow in the heart of Cardinal! From the moment you step inside, you'll be captivated by the modern feel of this home. The bright and open kitchen features sleek stainless steel appliances, perfect for the home chef. The adjoining dining room is a standout, offering built-in bench seating with convenient storage. This home offers 2 generously sized bedrooms, including a primary bedroom with a walk-in closet for all your storage needs. The updated 4-piece bathroom adds to the homes modern appeal. Downstairs, the finished basement hosts a large recreation room with a cozy corner fireplace, ideal for relaxing or entertaining. The laundry room adds additional convenience. Outside, you'll find a large driveway with ample parking space, plus a heated garage for year-round comfort. The expansive backyard is partially fenced, featuring a relaxing hot tub perfect for unwinding after a long day. This home is truly move-in ready and waiting for you to make it your own! Don't miss your chance to own this charming gem in Cardinal. (id:51532)
Tags
| Property Summary |
|---|
| Building |
|---|
| Land |
|---|
| Level | Rooms | Dimensions |
|---|---|---|
| Basement | Recreational, Games room | 6.73 m x 5.49 m |
| Laundry room | 2.93 m x 2.41 m | |
| Main level | Kitchen | 3.57 m x 2.28 m |
| Dining room | 3.66 m x 3.56 m | |
| Bedroom | 3.53 m x 2.38 m | |
| Bedroom 2 | 4.59 m x 2.31 m | |
| Bathroom | 2.31 m x 1.69 m |
| Features | |||||
|---|---|---|---|---|---|
| Detached Garage | Water Heater | Dishwasher | |||
| Dryer | Hood Fan | Microwave | |||
| Stove | Washer | Central air conditioning | |||













































