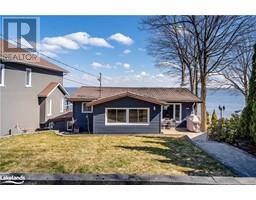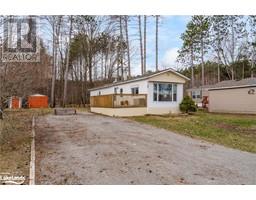170 RITCHIE Crescent SP73 - Elmvale, Elmvale, Ontario, CA
Address: 170 RITCHIE Crescent, Elmvale, Ontario
Summary Report Property
- MKT ID40635342
- Building TypeHouse
- Property TypeSingle Family
- StatusBuy
- Added13 weeks ago
- Bedrooms4
- Bathrooms2
- Area2550 sq. ft.
- DirectionNo Data
- Added On20 Aug 2024
Property Overview
This stunning family home on Ritchie Crescent in the quaint town of Elmvale is now available. With 4 bedrooms and 2 bathrooms, this nicely updated, move-in-ready property offers ample space for the whole family. The home features three main floor bedrooms, including a master suite filled with natural light that has a patio door leading to a private deck and hot tub area, as well as an updated double vanity Jack and Jill bathroom. The large pie-shaped lot boasts mature trees and a cozy fire pit area perfect for gatherings with friends. Additional highlights include multiple living areas ideal for entertaining, an attached garage, an oversized storage shed, and a separate kitchenette suitable for an in-law suite. Located in a wonderful family neighborhood close to parks, schools, and shops, this home provides both convenience and a high quality of life. Don't miss your chance to make this dream home yours! (id:51532)
Tags
| Property Summary |
|---|
| Building |
|---|
| Land |
|---|
| Level | Rooms | Dimensions |
|---|---|---|
| Second level | Family room | 20'3'' x 13'11'' |
| Lower level | Den | 8'9'' x 14'9'' |
| 4pc Bathroom | Measurements not available | |
| Recreation room | 22'11'' x 25'4'' | |
| Kitchen | 10'3'' x 9'3'' | |
| Bedroom | 12'10'' x 13'5'' | |
| Main level | 5pc Bathroom | Measurements not available |
| Bedroom | 10'10'' x 11'8'' | |
| Bedroom | 9'11'' x 12'10'' | |
| Primary Bedroom | 11'7'' x 16'2'' | |
| Mud room | 7'11'' x 6'6'' | |
| Family room | 9'1'' x 9'11'' | |
| Kitchen | 11'10'' x 12'4'' | |
| Dining room | 11'1'' x 9'11'' | |
| Living room | 7'1'' x 8'3'' |
| Features | |||||
|---|---|---|---|---|---|
| Paved driveway | Sump Pump | Automatic Garage Door Opener | |||
| Attached Garage | Central Vacuum | Dishwasher | |||
| Dryer | Refrigerator | Stove | |||
| Washer | Window Coverings | Hot Tub | |||
| Central air conditioning | |||||



























































