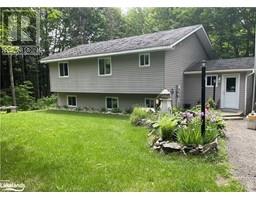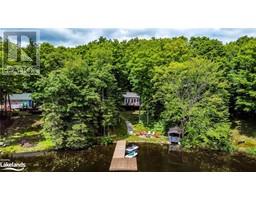2165 HWY 592 N Emsdale, Emsdale, Ontario, CA
Address: 2165 HWY 592 N, Emsdale, Ontario
Summary Report Property
- MKT ID40612799
- Building TypeHouse
- Property TypeSingle Family
- StatusBuy
- Added20 weeks ago
- Bedrooms3
- Bathrooms3
- Area2407 sq. ft.
- DirectionNo Data
- Added On30 Jun 2024
Property Overview
RARE OFFERING OF PROFESSIONAL WOODWORKER'S HOME! Just north of Huntsville, this 3 bed/3bath home on an oversized well maintained lot will awaken your senses. Completely remodelled with the highest degree of craftmanship and materials with extensive use of native wood. A spacious main floor master incl. an oversized glass walled shower with 2 shower heads & custom maple cabinetry. Off of the inviting living room is a 2 piece bath with laundry facilities. Completing the main floor is an open concept kitchen with a new live edge, walnut sideboard in the huge eating area. Floor to ceiling windows allow you to overlook the extensive and private gardens, shrubs, trees, gazebo, fire pit, meandering creek, and well maintained lawn. Upstairs are 2 bedrooms-one is currently used as an artist's creative space. Additionally you will find a 4 PC bathroom with pine ceiling (as all ceilings are) and custom accents. The lower floor of this grand home is comprised of a cold cellar, utility space, storage and ample room for a rec room! A focal point is an oversized insulated/heated workshop, storage/garage attached to the main home by a large carport and sitting area. Workshop has its own 100 amp hydro service with a portable 10 000 watt generator. A new 200 amp. generator panel is in the single garage. New roof shingles and underlying sheathing was installed in 2017, with new vinyl siding, aluminum eavestroughs, soffit/fascia in 2022. Raised gardens surround the home and propane tanks are covered by a roof extension that also could house canoes, kayaks, etc. There is an external RV plug and parking for a 34' motor home. SO MANY more extras !! The drilled well provides excellent water for the property and is DRINKABLE RIGHT FROM THE TAP!! DON'T MISS THIS ONCE IN A LIFETIME FIND FOR THE DISCERNING BUYER WHO IS SEEKING A VERY COMFORTABLE AND EXPERTLY HANDCRAFTED AND MAINTAINED HOME. Nearby-children's playground, library, community centre. Book your showing today!! (id:51532)
Tags
| Property Summary |
|---|
| Building |
|---|
| Land |
|---|
| Level | Rooms | Dimensions |
|---|---|---|
| Second level | 4pc Bathroom | 9'9'' x 8'1'' |
| Bedroom | 9'10'' x 8'10'' | |
| Bedroom | 15'8'' x 10'6'' | |
| Lower level | Utility room | 24'4'' x 13'7'' |
| Storage | 21'5'' x 15'5'' | |
| Main level | 2pc Bathroom | 9'10'' x 4'1'' |
| Storage | 27'6'' x 15'6'' | |
| Workshop | 33'2'' x 20'2'' | |
| Foyer | 9'6'' x 5'3'' | |
| Full bathroom | 9'9'' x 9'' | |
| Primary Bedroom | 12'1'' x 11'1'' | |
| Living room | 23'0'' x 12'3'' | |
| Dining room | 15'1'' x 14'6'' | |
| Kitchen | 12'7'' x 12'1'' |
| Features | |||||
|---|---|---|---|---|---|
| Corner Site | Country residential | Attached Garage | |||
| Carport | Covered | Dishwasher | |||
| Dryer | Microwave | Refrigerator | |||
| Stove | Water purifier | Washer | |||
| Hood Fan | |||||




























































