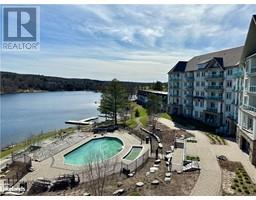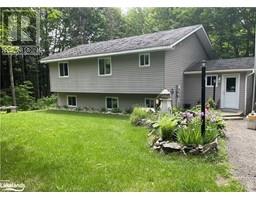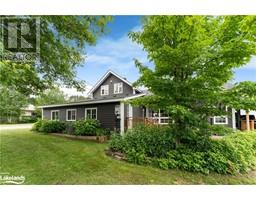13 MAPLE Drive Emsdale, Emsdale, Ontario, CA
Address: 13 MAPLE Drive, Emsdale, Ontario
Summary Report Property
- MKT ID40630628
- Building TypeHouse
- Property TypeSingle Family
- StatusBuy
- Added13 weeks ago
- Bedrooms3
- Bathrooms1
- Area850 sq. ft.
- DirectionNo Data
- Added On17 Aug 2024
Property Overview
Nestled in a serene and picturesque setting, this charming lakeside retreat, with its soothing blue wooden exterior, seamlessly blends rustic elegance with modern comfort. Inside, the house features three cozy bedrooms, plus a whimsical loft, and a tastefully designed three-piece bathroom. With a view overlooking the tranquil lake, the deck provides the perfect spot for morning coffee or evening relaxation, while the private dock, complemented by a fireplace, ensures your connection to the lake is always within reach for fishing, boating, or lounging. Adding to its allure, the property boasts a charming boat house, perfect for storing your watercraft and enhancing your lakeside living experience. Surrounded by lush greenery, the property offers both privacy and a sense of tranquility, with mature trees and vibrant plants creating a picturesque backdrop. This lakeside haven, more than just a house, offers a lifestyle of relaxation and adventure. Don't miss the chance to make this enchanting lakeside sanctuary your own! (id:51532)
Tags
| Property Summary |
|---|
| Building |
|---|
| Land |
|---|
| Level | Rooms | Dimensions |
|---|---|---|
| Main level | 3pc Bathroom | Measurements not available |
| Bedroom | 9'0'' x 9'0'' | |
| Bedroom | 8'0'' x 9'0'' | |
| Bedroom | 8'0'' x 10'0'' | |
| Kitchen | 10'0'' x 9'6'' | |
| Dining room | 9'6'' x 13'0'' | |
| Living room | 14'6'' x 9'6'' |
| Features | |||||
|---|---|---|---|---|---|
| Cul-de-sac | Crushed stone driveway | Country residential | |||
| Recreational | Refrigerator | Stove | |||
| Microwave Built-in | Hood Fan | None | |||
























































