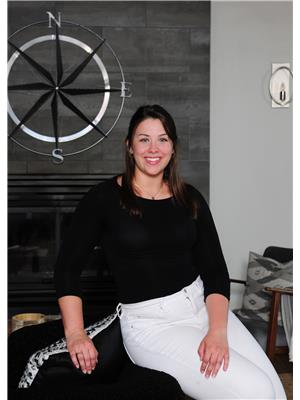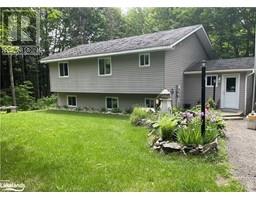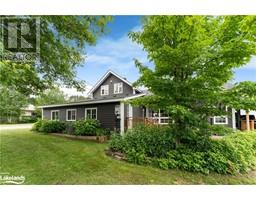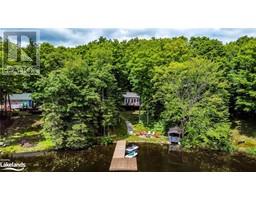883 518 Highway W Emsdale, Emsdale, Ontario, CA
Address: 883 518 Highway W, Emsdale, Ontario
Summary Report Property
- MKT ID40636260
- Building TypeHouse
- Property TypeSingle Family
- StatusBuy
- Added7 weeks ago
- Bedrooms4
- Bathrooms2
- Area1438 sq. ft.
- DirectionNo Data
- Added On23 Aug 2024
Property Overview
Welcome to this very attractive sunlit bungalow on a full mostly finished walk-out basement ideal for picky buyers on a budget without compromising your dream of an open concept, bright, updated interior you will be proud to call home. Newly renovated main level with updated light fixtures, kitchen countertop, backsplash, and sink, flooring throughout , bathroom and paint. Dining room with walk-out patio door to deck. Living room is large and allows for lots of seating area for entertaining or family/friends movie nights. There is also laundry for complete main level living. The bonus is the lower level has separate and private in-law suite capability with a great room, kitchen, bathroom and bedroom. It is not a legal apartment. The lower level has a walk out door from the great room to the driveway. All of this nestled privately from the road and on a 4+ acre property. 435 feet of road frontage ensures your future privacy from neighbours. There is a yard for kids and dogs and would be great for gardeners. The remaining property is beautifully forested and there is room for a garage or storage buildings if the new buyer desires! Reasonable heating costs. This property offers so much at a great price point. Wonderful opportunity only 20 minutes to downtown Huntsville or 12 minutes to Burk's Falls. (id:51532)
Tags
| Property Summary |
|---|
| Building |
|---|
| Land |
|---|
| Level | Rooms | Dimensions |
|---|---|---|
| Lower level | 4pc Bathroom | 11'2'' x 7'5'' |
| Bedroom | 16'6'' x 10'6'' | |
| Bedroom | 18'0'' x 11'2'' | |
| Utility room | 15'5'' x 10'8'' | |
| Storage | 9'5'' x 10'6'' | |
| Recreation room | 19'2'' x 22'1'' | |
| Main level | Primary Bedroom | 14'8'' x 11'4'' |
| Bedroom | 11'6'' x 11'4'' | |
| 4pc Bathroom | 7'11'' x 8'2'' | |
| Living room | 23'2'' x 23'1'' | |
| Dining room | 18'7'' x 11'6'' | |
| Kitchen | 14'11'' x 11'5'' |
| Features | |||||
|---|---|---|---|---|---|
| Country residential | Sump Pump | Dishwasher | |||
| Refrigerator | Stove | None | |||


































