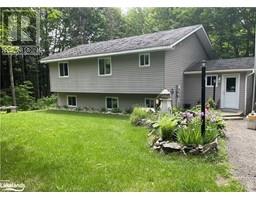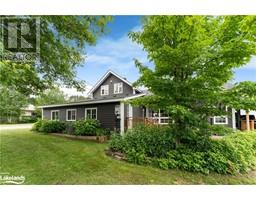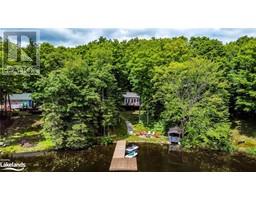811 FERN GLEN Road Perry, Emsdale, Ontario, CA
Address: 811 FERN GLEN Road, Emsdale, Ontario
Summary Report Property
- MKT ID40624288
- Building TypeHouse
- Property TypeSingle Family
- StatusBuy
- Added12 weeks ago
- Bedrooms4
- Bathrooms3
- Area2275 sq. ft.
- DirectionNo Data
- Added On26 Aug 2024
Property Overview
Step beyond the ordinary and immerse yourself in a life of picturesque serenity with this stunning 2,275 sq. ft raised bungalow, artfully positioned on 4 expansive acres of picture perfect privacy! The heart of the home is its open concept main floor, where the kitchen, living, and dining areas seamlessly blend, creating a spacious and welcoming ambiance bathed in natural light—perfect for both lively entertainment and peaceful family moments. Directly from the dining area, doors open to an expansive back deck, inviting seamless indoor-outdoor living and offering a picturesque backdrop for your gatherings. This inviting residence features four bedrooms and three bathrooms, including a primary suite with an ensuite that provides a serene escape from the daily hustle. The walkout lower level expands your living space into the outdoors, featuring a wood stove and a propane stove that make it a perfect spot for casual get-togethers or relaxing evenings. Outside, the property is as practical as it is beautiful. A hidden treehouse offers a unique touch of whimsy, while a seasonal stream meanders to a pond, creating a tranquil landscape. The grounds also include a cozy fire pit area, a huge vegetable garden, play spaces beneath tree canopies, and trails that invite leisurely walks. Wild raspberries scattered across the property add a burst of sweetness to your outdoor adventures. A detached garage ensures ample space for your vehicles and storage needs, making every aspect of country living convenient and enjoyable. This home isn’t just a place to live—it’s a lifestyle, offering both the functionality needed for daily life and the beauty and tranquility of nature, all in one perfect package. Seize the chance to make this haven your home. Contact us today to learn more and see how this home could be the backdrop to your new countryside chapter. (id:51532)
Tags
| Property Summary |
|---|
| Building |
|---|
| Land |
|---|
| Level | Rooms | Dimensions |
|---|---|---|
| Lower level | Laundry room | 9'7'' x 8'0'' |
| Bedroom | 11'0'' x 9'3'' | |
| 3pc Bathroom | 7'10'' x 6'3'' | |
| Recreation room | 27'9'' x 22'9'' | |
| Main level | Bedroom | 10'8'' x 10'4'' |
| Bedroom | 14'0'' x 9'11'' | |
| Full bathroom | 8'2'' x 5'0'' | |
| Primary Bedroom | 13'4'' x 10'6'' | |
| 4pc Bathroom | 8'2'' x 5'0'' | |
| Kitchen | 11'3'' x 10'7'' | |
| Dining room | 10'7'' x 9'4'' | |
| Living room | 14'4'' x 19'3'' |
| Features | |||||
|---|---|---|---|---|---|
| Crushed stone driveway | Country residential | Detached Garage | |||
| None | |||||








































































