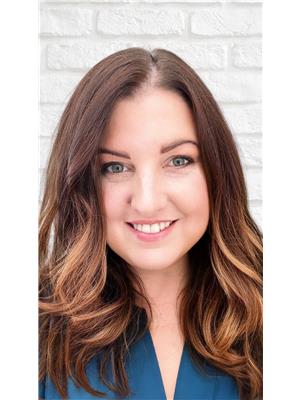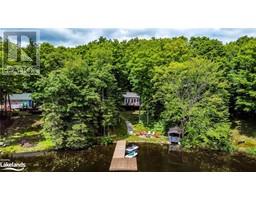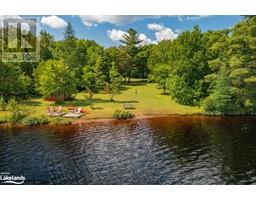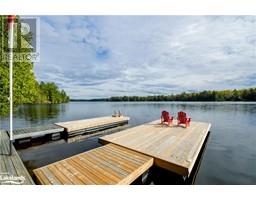25 PEN LAKE POINT Road Unit# 319 Huntsville, Huntsville, Ontario, CA
Address: 25 PEN LAKE POINT Road Unit# 319, Huntsville, Ontario
Summary Report Property
- MKT ID40572974
- Building TypeApartment
- Property TypeSingle Family
- StatusBuy
- Added22 weeks ago
- Bedrooms2
- Bathrooms2
- Area841 sq. ft.
- DirectionNo Data
- Added On18 Jun 2024
Property Overview
Welcome to the epitome of luxury and convenience at Deerhurst Resort! This stunning 2-bedroom, 2-bathroom condo is fully furnished and designed for comfort and style. Featuring modern finishes and a cozy fireplace, it's ready to become your personal haven or a profitable rental opportunity. Inside, each bedroom promises relaxation with plush queen beds in one room and a majestic king bed in the master suite with ensuite, all set against the backdrop of serene Peninsula Lake views. The living area, spacious and inviting, is perfect for unwinding or entertaining, enhanced by panoramic vistas that bring the beauty of nature indoors. Ownership comes with flexibility. Keep this gem as a private retreat to enjoy the resort's pools, gyms, beach, and tennis/pickleball courts whenever you wish. Or, opt into the resort's lucrative rental program to generate revenue when you're away, with management and marketing details seamlessly handled by Deerhurst. Seize the chance to own a slice of paradise at Deerhurst Resort, where luxury meets convenience in one of the most sought-after locales. Experience a lifestyle of unparalleled comfort with every amenity at your doorstep, and the option for income potential. This is not just a home; it's a gateway to the life you've dreamed of. (id:51532)
Tags
| Property Summary |
|---|
| Building |
|---|
| Land |
|---|
| Level | Rooms | Dimensions |
|---|---|---|
| Main level | Kitchen | 11'0'' x 25'8'' |
| 4pc Bathroom | Measurements not available | |
| 3pc Bathroom | Measurements not available | |
| Bedroom | 9'6'' x 14'5'' | |
| Primary Bedroom | 9'7'' x 12'0'' |
| Features | |||||
|---|---|---|---|---|---|
| Southern exposure | Balcony | Paved driveway | |||
| Country residential | Visitor Parking | Dishwasher | |||
| Dryer | Microwave | Refrigerator | |||
| Stove | Washer | Hood Fan | |||
| Window Coverings | Central air conditioning | Exercise Centre | |||
| Party Room | |||||



















































