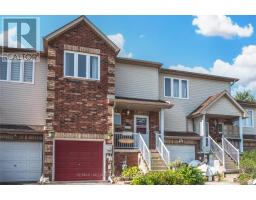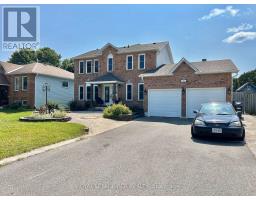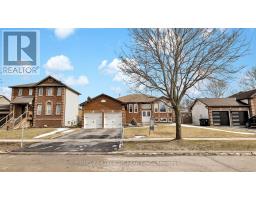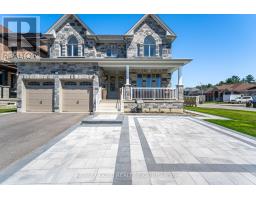15 WAGNER CRESCENT, Essa, Ontario, CA
Address: 15 WAGNER CRESCENT, Essa, Ontario
4 Beds4 Baths0 sqftStatus: Buy Views : 663
Price
$946,999
Summary Report Property
- MKT IDN9017568
- Building TypeHouse
- Property TypeSingle Family
- StatusBuy
- Added18 weeks ago
- Bedrooms4
- Bathrooms4
- Area0 sq. ft.
- DirectionNo Data
- Added On13 Jul 2024
Property Overview
Premium Lot, Lancaster Built, Largest Model Offered, Features Over 2300 sq.ft, 9ft Ceilings, Real Hardwood Floors, Newly Upgraded Bathrooms (3 Baths Upstairs), Stunning Views & No Neighbours Behind! Open Concept and Practical Layout, the Kitchen Is Spectacular! Eat-in, Walk Out To Fenced Yard, New Spacious Deck, Awning For Sunny or Rainy Days and Beautiful gardens. Convenient Upper Floor Laundry! Close to Schools, Parks and all the Amenities. (id:51532)
Tags
| Property Summary |
|---|
Property Type
Single Family
Building Type
House
Storeys
2
Community Name
Angus
Land Size
29.53 x 131.26 FT|under 1/2 acre
Parking Type
Garage
| Building |
|---|
Bedrooms
Above Grade
4
Bathrooms
Total
4
Partial
1
Interior Features
Appliances Included
Water Heater, Dishwasher, Dryer, Microwave, Refrigerator, Stove, Washer
Basement Type
Full (Unfinished)
Building Features
Foundation Type
Poured Concrete
Style
Link
Heating & Cooling
Cooling
Central air conditioning
Heating Type
Forced air
Utilities
Utility Type
Cable(Available),Sewer(Available)
Utility Sewer
Sanitary sewer
Water
Municipal water
Exterior Features
Exterior Finish
Brick, Vinyl siding
Neighbourhood Features
Community Features
Community Centre
Amenities Nearby
Park, Place of Worship
Parking
Parking Type
Garage
Total Parking Spaces
6
| Land |
|---|
Other Property Information
Zoning Description
RL
| Level | Rooms | Dimensions |
|---|---|---|
| Second level | Bathroom | Measurements not available |
| Bathroom | Measurements not available | |
| Primary Bedroom | 6.27 m x 3.78 m | |
| Bedroom 2 | 3.42 m x 3.05 m | |
| Bedroom 3 | 3.35 m x 3.12 m | |
| Bedroom 4 | 3.58 m x 3.35 m | |
| Bathroom | Measurements not available | |
| Main level | Dining room | 3.69 m x 3.5 m |
| Great room | 6.09 m x 3.53 m | |
| Kitchen | 3.35 m x 3.05 m | |
| Eating area | 3.05 m x 2.74 m | |
| Bathroom | Measurements not available |
| Features | |||||
|---|---|---|---|---|---|
| Garage | Water Heater | Dishwasher | |||
| Dryer | Microwave | Refrigerator | |||
| Stove | Washer | Central air conditioning | |||


























































