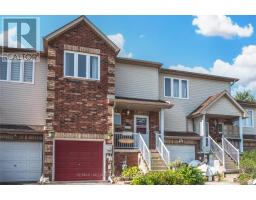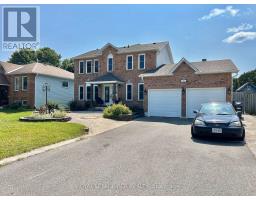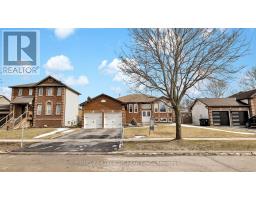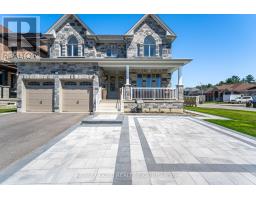226 THORNTON AVENUE, Essa, Ontario, CA
Address: 226 THORNTON AVENUE, Essa, Ontario
Summary Report Property
- MKT IDN9263801
- Building TypeHouse
- Property TypeSingle Family
- StatusBuy
- Added13 weeks ago
- Bedrooms4
- Bathrooms2
- Area0 sq. ft.
- DirectionNo Data
- Added On21 Aug 2024
Property Overview
Sitting on almost a half acre lot, this raised bungalow backs onto green space with a large fenced yard and in-ground pool for kids & pets to play. The home has had many recent upgrades that include a brand new large upper & lower back deck, all new windows & exterior doors, newly renovated downstairs bathroom, newer pool liner, heater & pump and new heat pumps in the main living area and bedrooms. The main living area has hardwood floors. The kitchen, bathroom & bedrooms have new laminate flooring. There is a creek that runs through the backyard, and a wooded area on the other side of the creek that is maintained and backs onto green space. The real benefit of living in Thornton is the community. Whether its a short walk through the neighbourhood with the family, an afternoon at the community splash pad, a trip over to the fenced community dog park, or an after dinner 2 minute walk over to one of Thornton's famous ice cream parlours, you will enjoy all this community has to offer. (id:51532)
Tags
| Property Summary |
|---|
| Building |
|---|
| Land |
|---|
| Level | Rooms | Dimensions |
|---|---|---|
| Basement | Bathroom | 2.77 m x 1.93 m |
| Bedroom | 4.24 m x 3.61 m | |
| Recreational, Games room | 6.45 m x 6.43 m | |
| Laundry room | 6.15 m x 2.77 m | |
| Main level | Living room | 5.26 m x 3.89 m |
| Kitchen | 3.84 m x 2.92 m | |
| Dining room | 3.05 m x 2.92 m | |
| Bedroom 2 | 3.94 m x 2.92 m | |
| Bedroom 3 | 2.9 m x 2.9 m | |
| Bathroom | 2.92 m x 1.53 m |
| Features | |||||
|---|---|---|---|---|---|
| Wooded area | Carpet Free | Sump Pump | |||
| Attached Garage | Garage door opener remote(s) | Water Heater | |||
| Water softener | Water purifier | Dishwasher | |||
| Dryer | Refrigerator | Stove | |||
| Washer | Window Coverings | ||||

























































