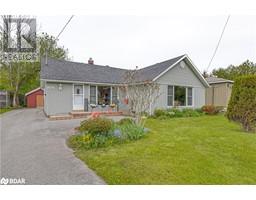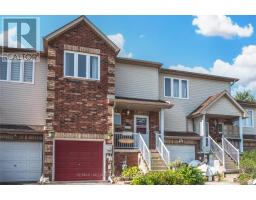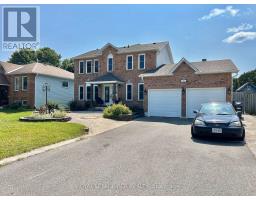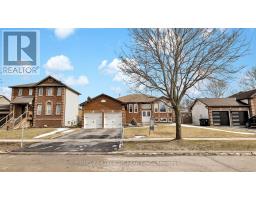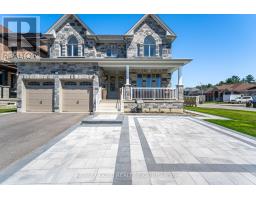293 BARRIE STREET, Essa, Ontario, CA
Address: 293 BARRIE STREET, Essa, Ontario
Summary Report Property
- MKT IDN9041423
- Building TypeHouse
- Property TypeSingle Family
- StatusBuy
- Added18 weeks ago
- Bedrooms4
- Bathrooms2
- Area0 sq. ft.
- DirectionNo Data
- Added On16 Jul 2024
Property Overview
Beautiful bungalow in the desirable village of Thornton! This charming home offers a perfect blend of comfort and convenience, ideal for families or anyone seeking a serene lifestyle with modern amenities.The property features stylish finishing such as: engineered hardwood floors, stunning kitchen w/ quartz counter and a porcelain sink, shiplap entrance w/ gorgeous barn door, a separate entrance with in-lawsuit potential, providing privacy and flexibility for extended family. A detached insulated garage with wood pellet stove, wood shutters and a huge fully fenced yard offer ample space for parking all your toys,gardening, or outdoor activities. The spacious interior boasts a welcoming layout, perfect for entertaining and everyday living. Enjoy the benefits of a peaceful village atmosphere while being close to all amenities,including shops, schools, and parks. Commuters will appreciate the easy access to Hwy 400, making travel to nearby cities a breeze. This home is a rare find in a sought-after location, combining rural charm with urban convenience. Don't miss this fantastic opportunity to own a piece of Thorntons finest. (id:51532)
Tags
| Property Summary |
|---|
| Building |
|---|
| Land |
|---|
| Level | Rooms | Dimensions |
|---|---|---|
| Basement | Laundry room | Measurements not available |
| Bathroom | Measurements not available | |
| Bedroom | 4.8 m x 3.99 m | |
| Bedroom | 3.96 m x 3.38 m | |
| Main level | Kitchen | 3.99 m x 3.66 m |
| Dining room | 3.73 m x 2.44 m | |
| Living room | 4.29 m x 4.04 m | |
| Bathroom | Measurements not available | |
| Primary Bedroom | 3.96 m x 3.07 m | |
| Bedroom | 3.73 m x 3.1 m |
| Features | |||||
|---|---|---|---|---|---|
| Detached Garage | Dishwasher | Dryer | |||
| Refrigerator | Stove | Washer | |||
| Water softener | Separate entrance | Central air conditioning | |||








































