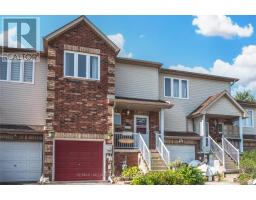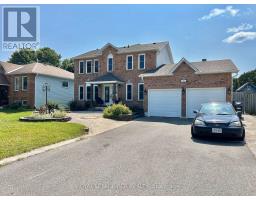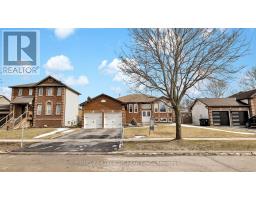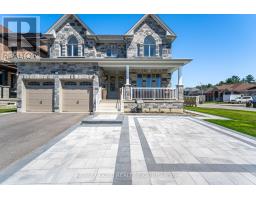4976 25TH SIDE Road Unit# 50 ES09 - Rural Essa, Essa, Ontario, CA
Address: 4976 25TH SIDE Road Unit# 50, Essa, Ontario
Summary Report Property
- MKT ID40613297
- Building TypeMobile Home
- Property TypeSingle Family
- StatusBuy
- Added18 weeks ago
- Bedrooms2
- Bathrooms1
- Area816 sq. ft.
- DirectionNo Data
- Added On14 Jul 2024
Property Overview
OWN YOUR OWN PIECE OF SERENITY JUST MINUTES FROM BARRIE & ANGUS! Welcome to 4976 Sideroad 25 #50. This property, conveniently located just 5 minutes from Barrie and 10 minutes from Angus, offers the perfect blend of city convenience and suburban tranquility. Ideal for first-time buyers or downsizers, it features low property taxes of only $329.08 for 2023, making homeownership affordable. Nestled in a peaceful neighbourhood adjacent to a family-friendly park and offering co-ownership of the 24-acre Hoe Doe Valley Park, it provides a serene setting with unobstructed views. Inside, the home boasts sunlit living spaces with updated floors and fresh paint, two bedrooms, and a four-piece bathroom with updated fixtures. Recent upgrades include nearly all new windows (2023) for energy efficiency, a new deck, and a sunroom for outdoor enjoyment. High-speed internet is available. #HomeToStay (id:51532)
Tags
| Property Summary |
|---|
| Building |
|---|
| Land |
|---|
| Level | Rooms | Dimensions |
|---|---|---|
| Main level | 4pc Bathroom | Measurements not available |
| Bedroom | 12'6'' x 8'6'' | |
| Bedroom | 11'7'' x 10'5'' | |
| Living room | 15'9'' x 11'7'' | |
| Dining room | 7'6'' x 11'7'' | |
| Kitchen | 11'6'' x 9'6'' |
| Features | |||||
|---|---|---|---|---|---|
| Southern exposure | Country residential | Dryer | |||
| Microwave | Stove | Washer | |||
| Hood Fan | Wall unit | ||||








































