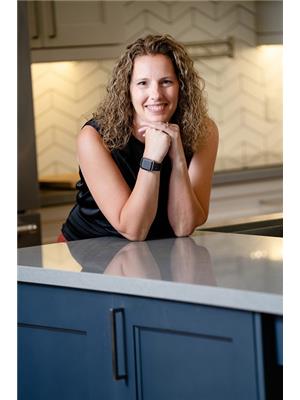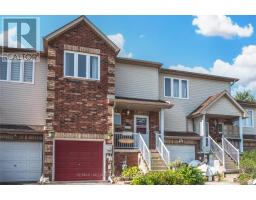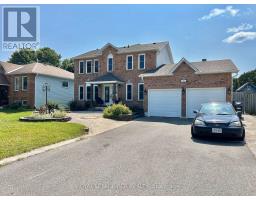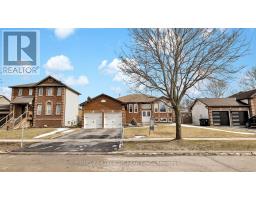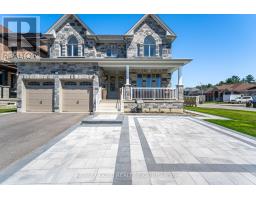53 DECAROLIS CRESCENT, Essa, Ontario, CA
Address: 53 DECAROLIS CRESCENT, Essa, Ontario
Summary Report Property
- MKT IDN9239714
- Building TypeHouse
- Property TypeSingle Family
- StatusBuy
- Added14 weeks ago
- Bedrooms3
- Bathrooms3
- Area0 sq. ft.
- DirectionNo Data
- Added On14 Aug 2024
Property Overview
Are you looking for a quiet,friendly neighbourhood? This house is not to be missed! With no sidewalk and an extended driveway you won't lack for parking. A brand new elementary school will be a short walk down the street due to be finished September 2026. As you walk through the double front doors you'll see the main floor has a brand new sparkling kitchen with loads of storage. A good size dining room,powder room and family room makes this area so perfect for entertaining! Stepping out from the kitchen to the fully fenced backyard with a hot tub and beautiful stoned patio extends your entertaining space. Back inside on the second floor there are 3 large bedrooms. The primary with a walk in closet leads into a large,beautiful ensuite with separate shower and tub. Another full bathroom down the hall means there is plenty of space for your family. Laundry room upstairs finishes off this floor perfectly! Downstairs you'll find the basement has been mostly drywalled and flooring has been done saving you from some of the messy work to finish to your tastes. ** This is a linked property.** (id:51532)
Tags
| Property Summary |
|---|
| Building |
|---|
| Land |
|---|
| Level | Rooms | Dimensions |
|---|---|---|
| Second level | Bathroom | Measurements not available |
| Laundry room | 1.77 m x 2.38 m | |
| Primary Bedroom | 6.04 m x 5.23 m | |
| Bathroom | Measurements not available | |
| Bedroom | 3.04 m x 6.09 m | |
| Bedroom | 5.08 m x 3.02 m | |
| Basement | Recreational, Games room | 6.7 m x 12.64 m |
| Main level | Living room | 6.04 m x 3.3 m |
| Dining room | 3.3 m x 2.71 m | |
| Kitchen | 4.16 m x 2.74 m | |
| Family room | 4.52 m x 3.6 m | |
| Bathroom | Measurements not available |
| Features | |||||
|---|---|---|---|---|---|
| Sump Pump | Attached Garage | Hot Tub | |||
| Water Heater | Dishwasher | Dryer | |||
| Microwave | Refrigerator | Stove | |||
| Washer | Central air conditioning | ||||







































